We continue to work on cabin prototyping. Slow going. The sides slope 3 degrees.
The "wind wings" have a horizontal angle of 7 degrees. The front windows slope 10
degrees. These intersecting angles make it difficult to compute panel shapes.
And then there are the errors ...
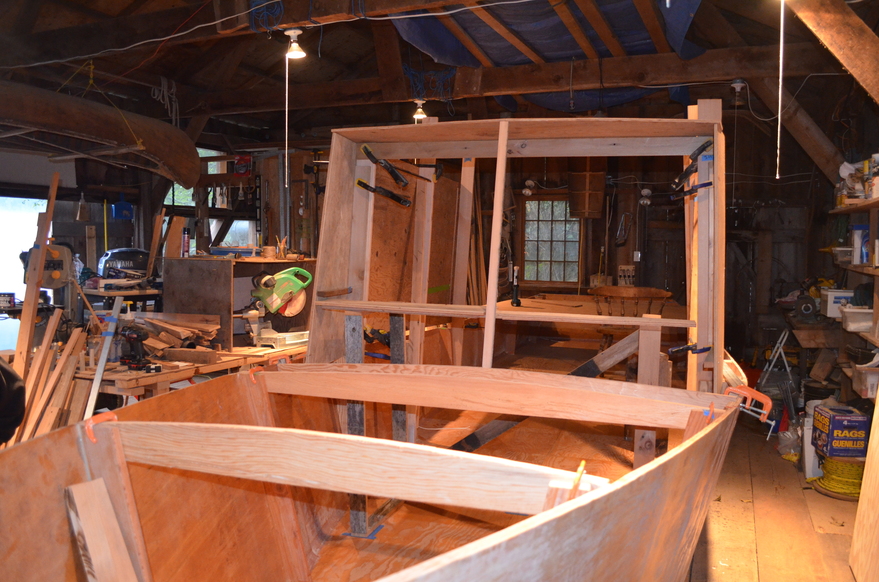
141006_2679.jpg
Edna Bay, BC - 2014
Foredeck supports were meant
as prototypes but may be used
in final product
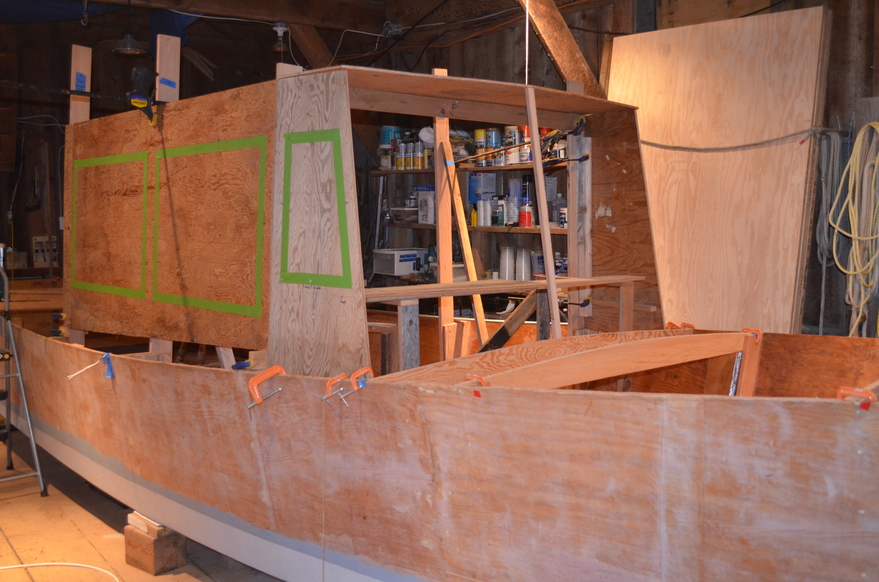
141006_2681.jpg
Edna Bay, BC - 2014
Cabin roof will have same camber
as the foredeck
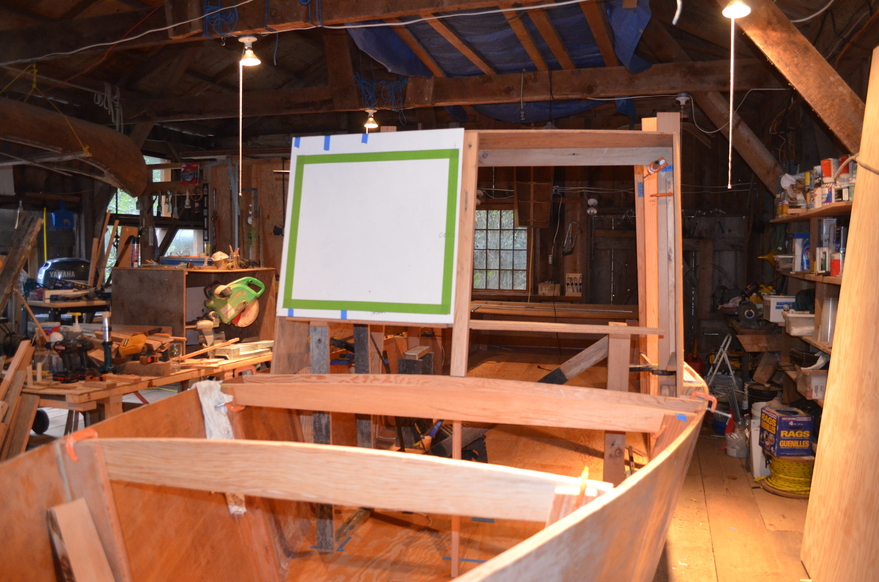
141008_2682.jpg
Edna Bay, BC - 2014
We are finally closing in on cabin design.
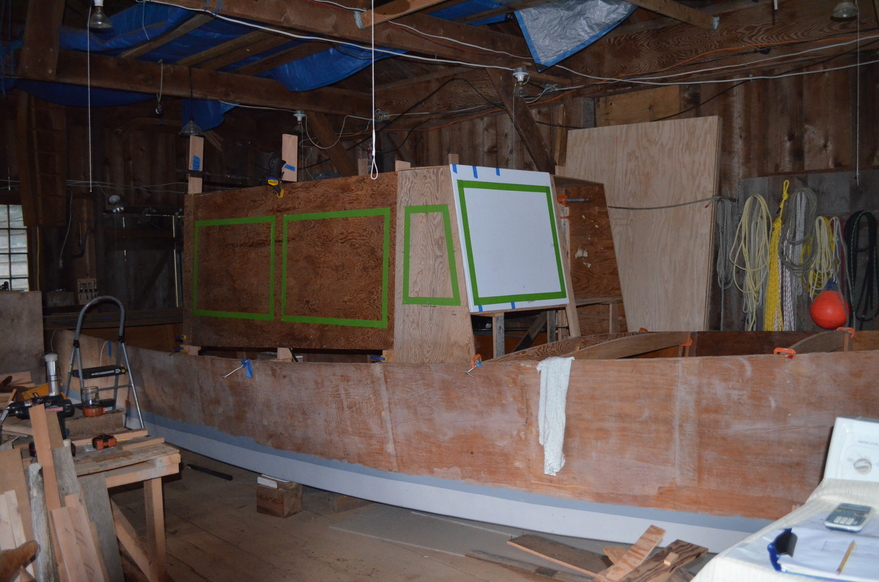
141008_2686.jpg
Edna Bay, BC - 2014
Windows sizes may decrease
a little
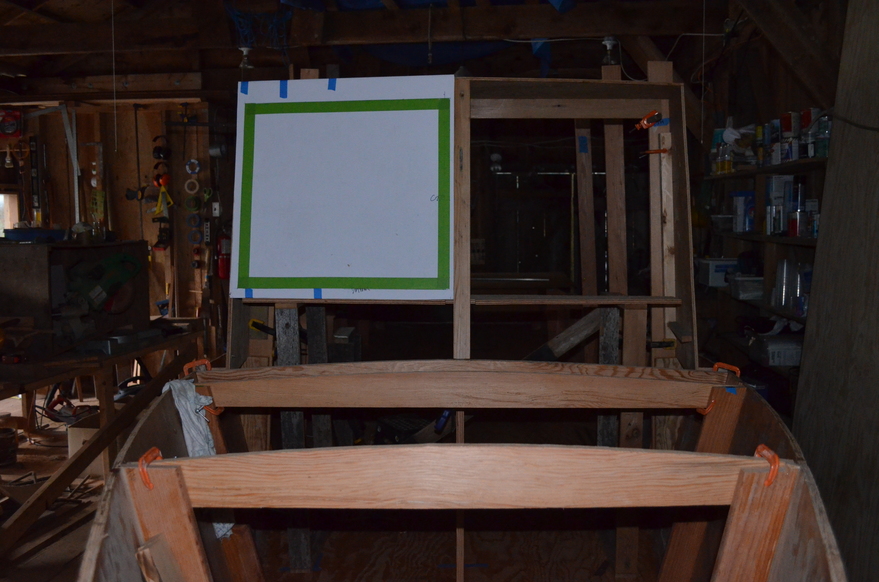
141008_2688.jpg
Edna Bay, BC - 2014
After a struggle we have a
symmetric cabin
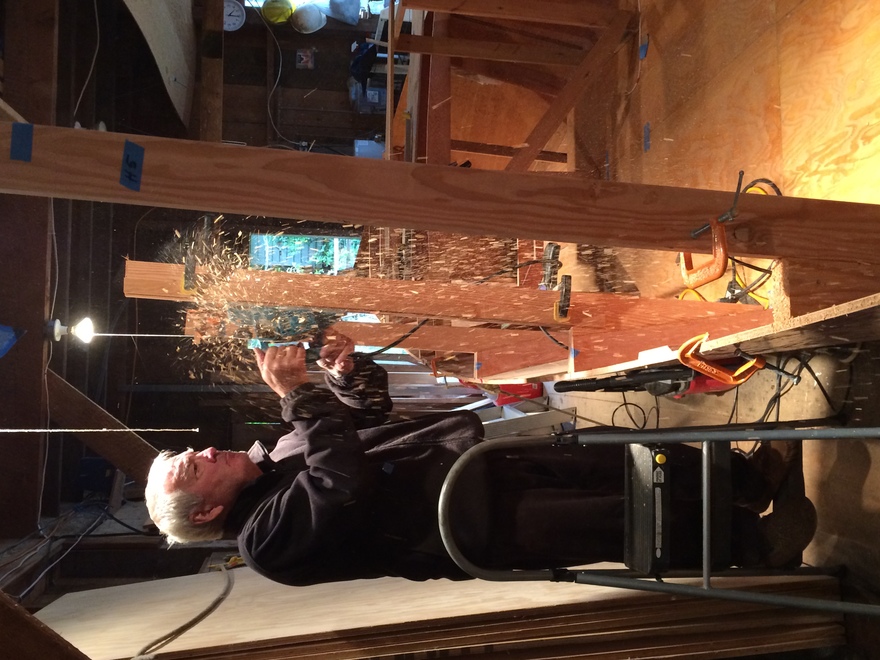
141011_0755.jpg
Edna Bay, BC - 2014
Planing cabin frame to fix an error
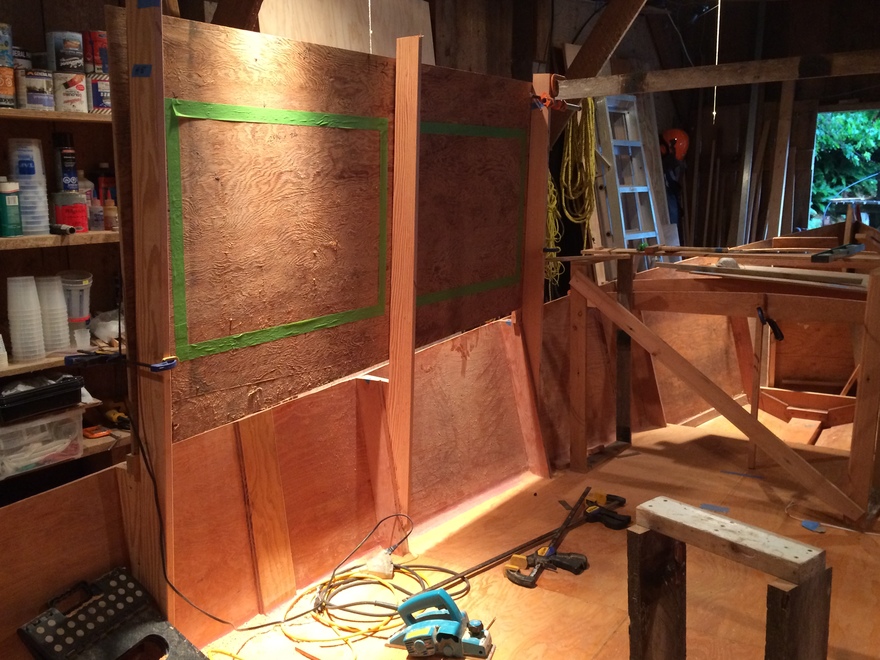
141011_0757.jpg
Edna Bay, BC - 2014
Check to see if windows look okay
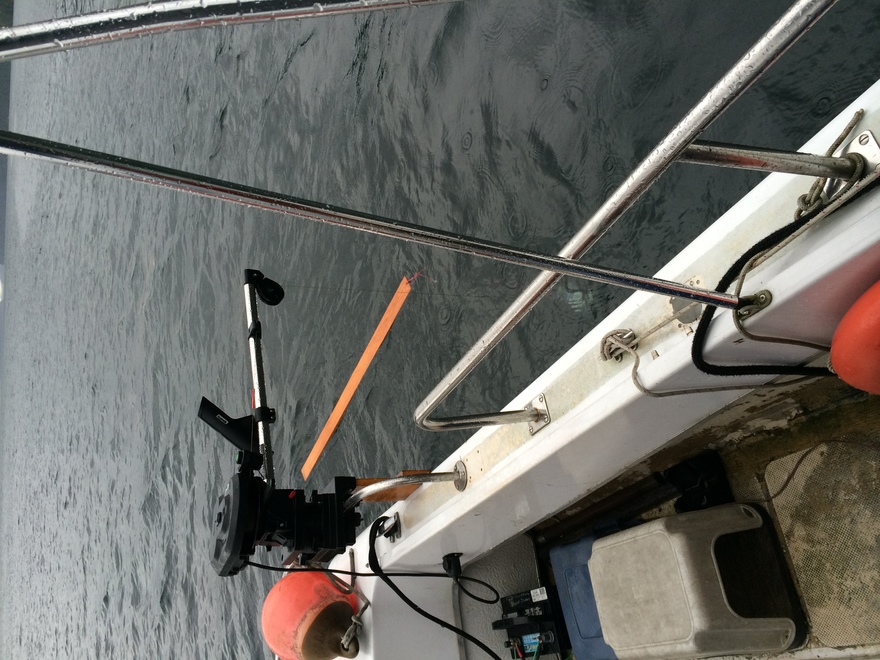
141013_0760.jpg
Edna Bay, BC - 2014
Cabin roof support headed to Davey
Jones' locker for pressure treatment
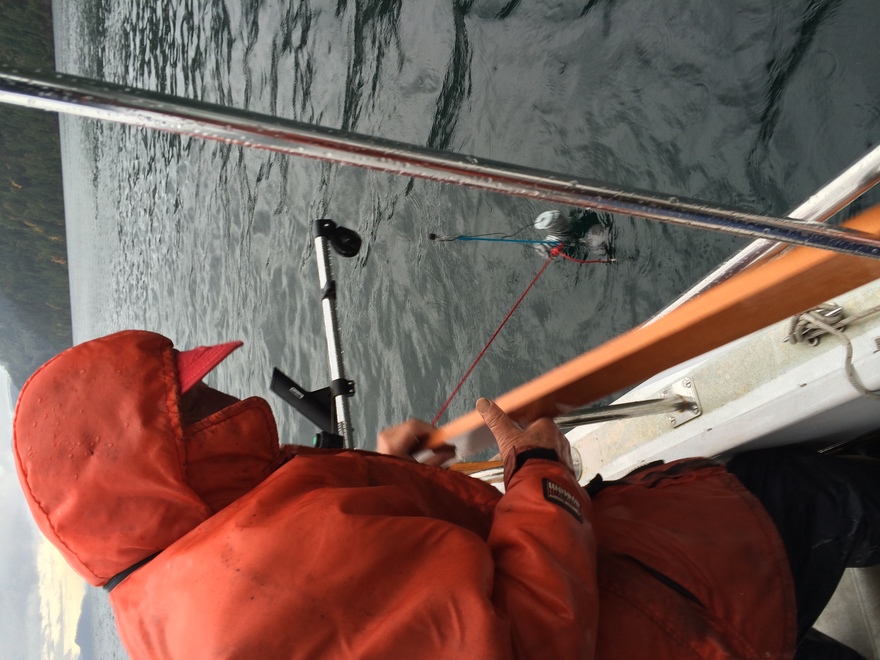
141013_0762.jpg
Edna Bay, BC - 2014
Back to the surface after 150 psi
water pressure
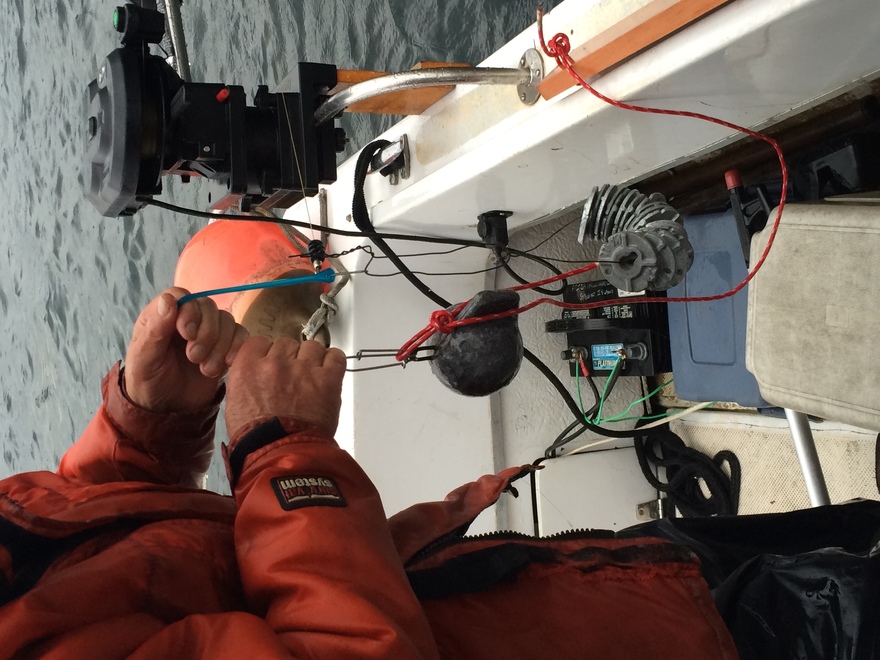
141013_0763.jpg
Edna Bay, BC - 2014
Makeshift downrigger weight.
Five pounds of timber washers
almost compensate for the
board's 6.5 pounds buoyancy.
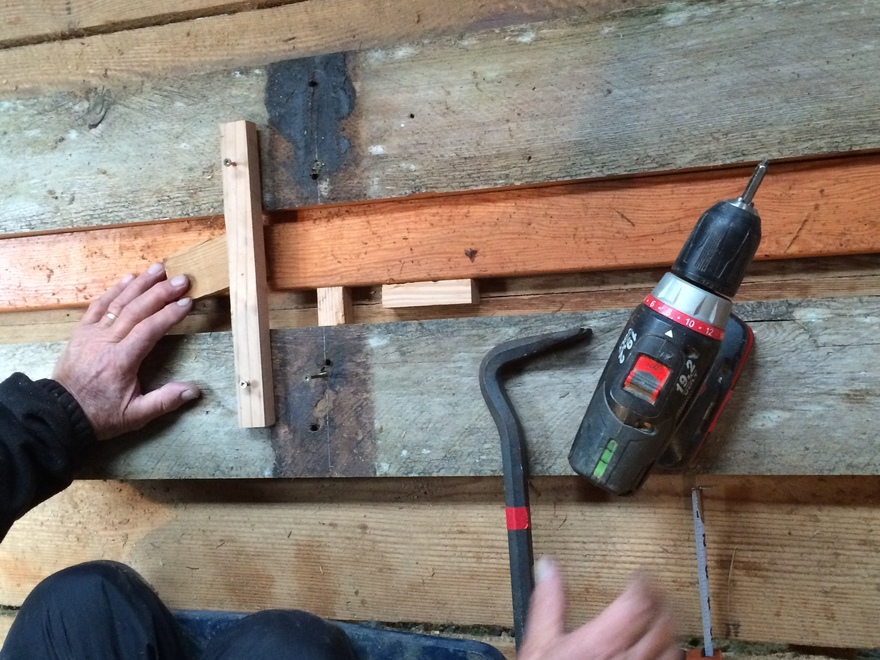
141013_0769.jpg
Edna Bay, BC - 2014
Cabin roof support in bending jig
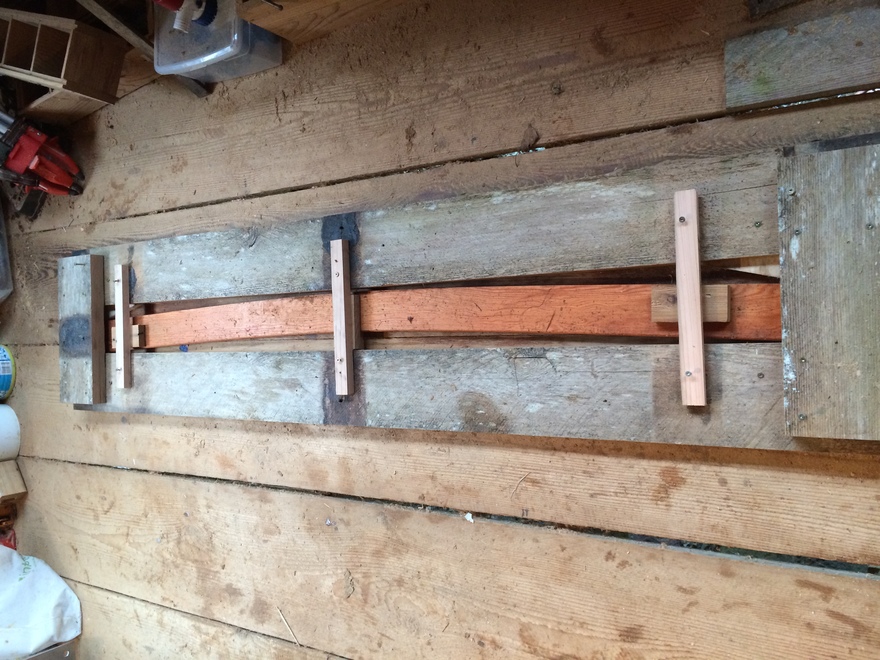
141013_0770.jpg
Edna Bay, BC - 2014
Bent to 1-1/2" camber in 5 feet
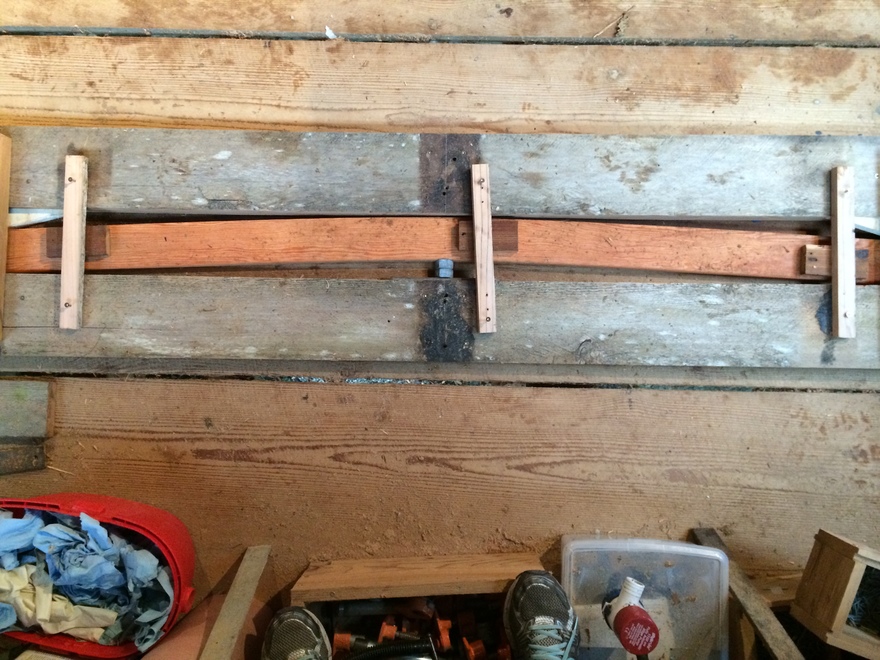
141013_0774.jpg
Edna Bay, BC - 2014
Another view of bent support
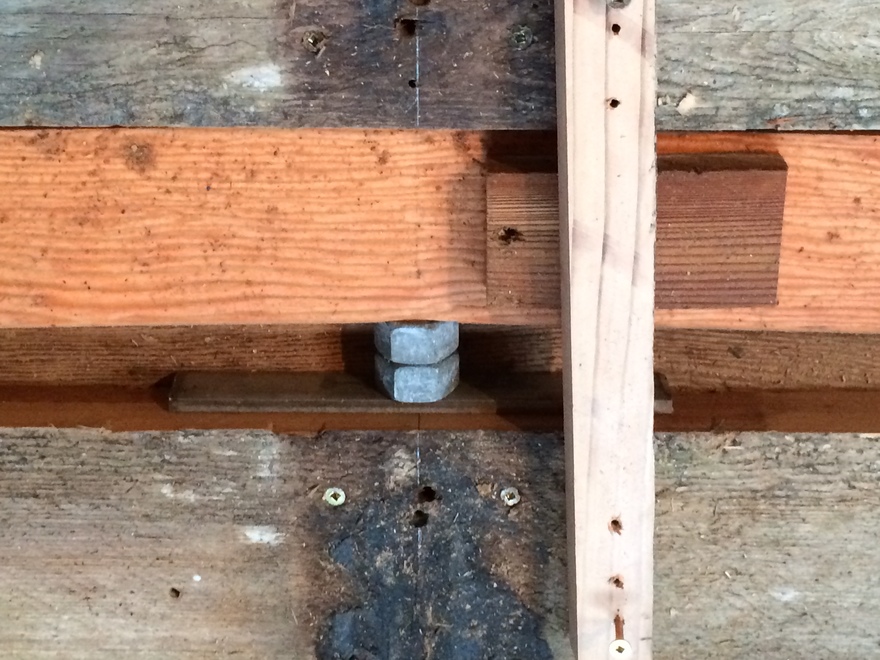
141013_0777.jpg
Edna Bay, BC - 2014
Two 5/8" nuts and a 1/4" metal
bar give the 1-1/2" camber