
021208_11.jpg
Sonora Island, BC - 2003
George Stephenson's sawmill
(Dec. 2002)
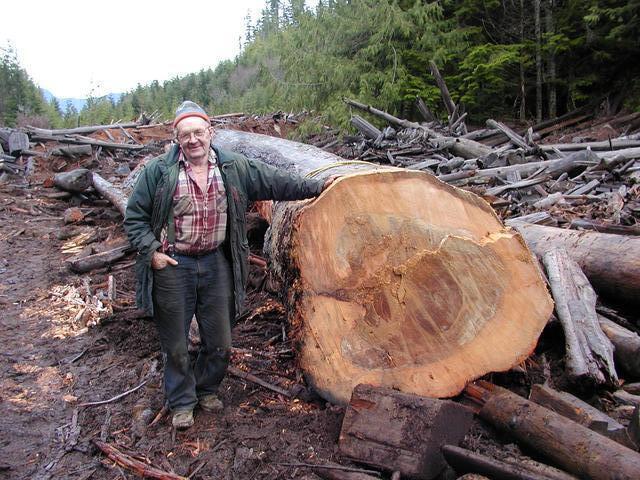
021208_07.jpg
Sonora Island, BC - 2003
George with a salvaged old growth fir
(Dec. 2002)
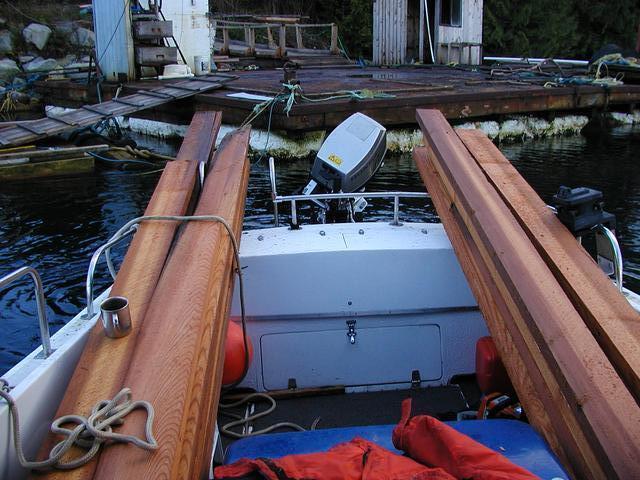
030217_05.jpg
Sonora Island, BC - 2003
Leaving George's with a
load of lumber for the hottub
(Feb. 2003)
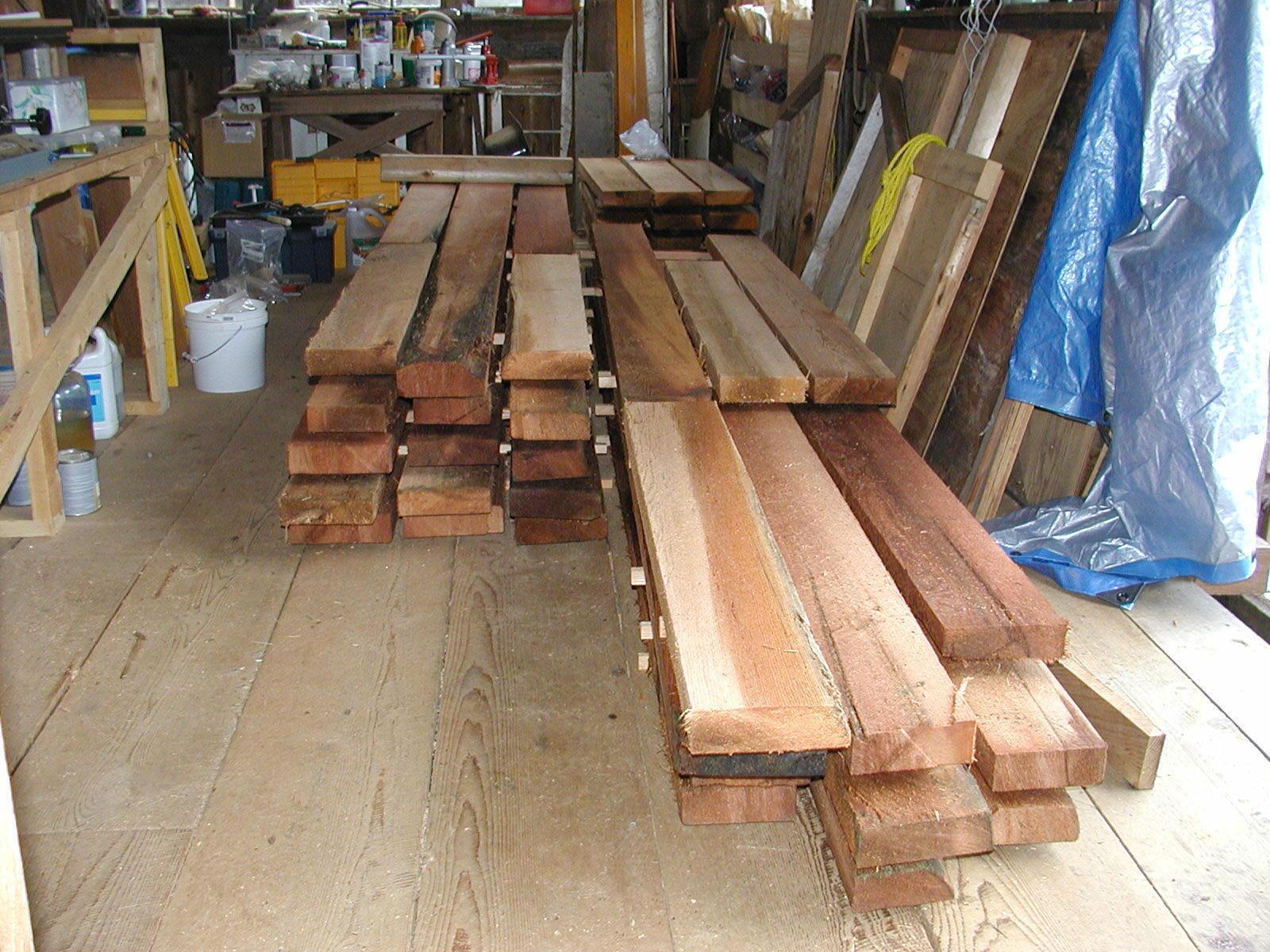
030218_03.jpg
Edna Bay, BC - 2003
Hot tub lumber stacked for drying
(Feb. 2003)
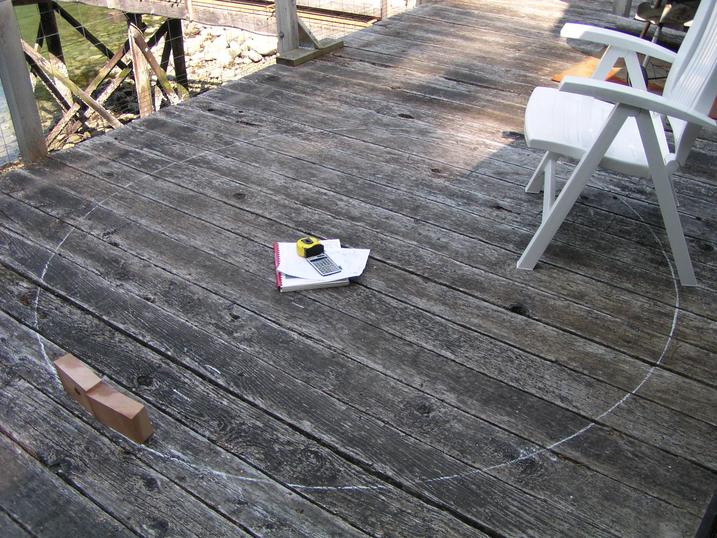
030616_01m.jpg
Edna Bay, BC - 2003
Planning the hot tub on the house deck
No, it won't be located here
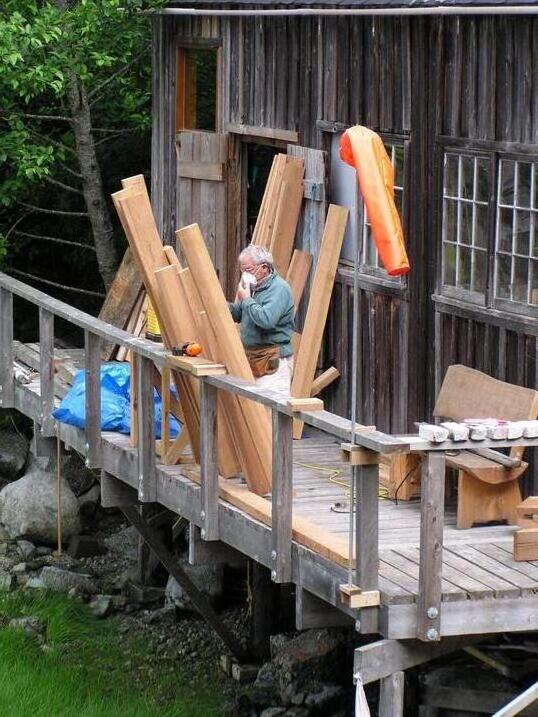
030615_06m.jpg
Edna Bay, BC - 2003
Peter masking up to begin
planing hot tub boards
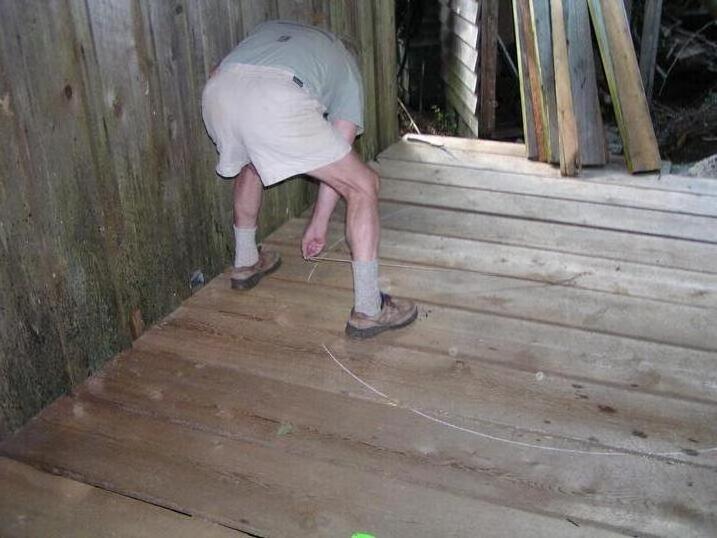
030615_12m.jpg
Edna Bay, BC - 2003
Peter scribing 7' hot tub outline
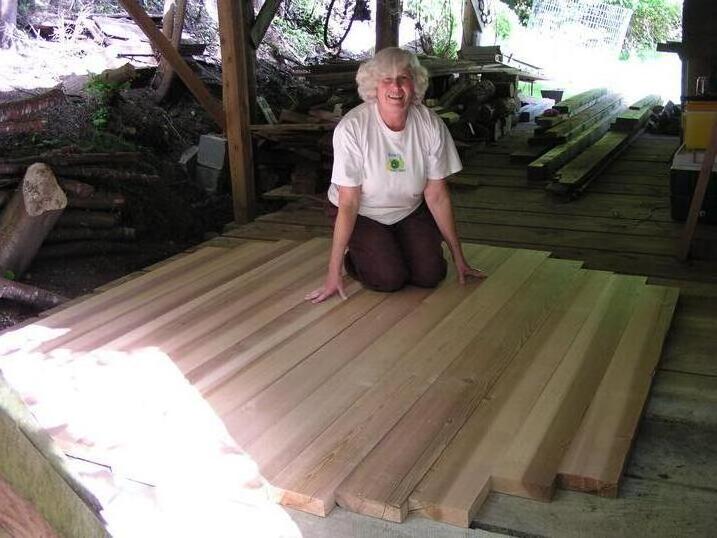
030615_16m.jpg
Edna Bay, BC - 2003
Martha and boards for the hot tub floor
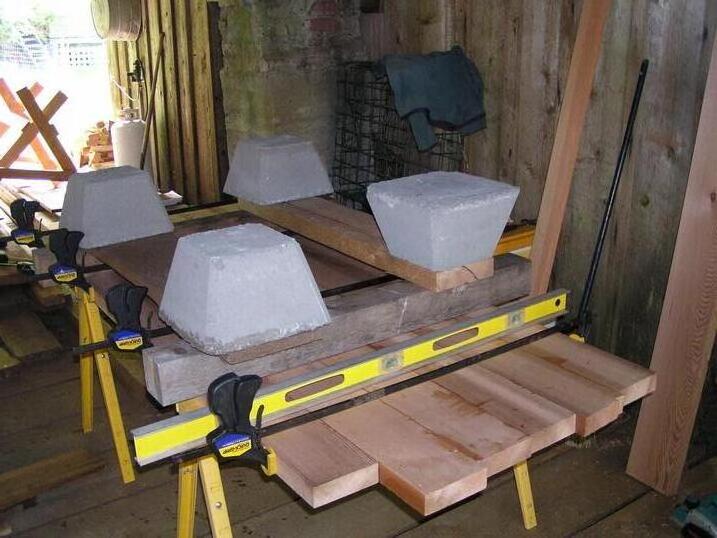
030616_05m.jpg
Edna Bay, BC - 2003
Section of hot tub floor
glued and clamped
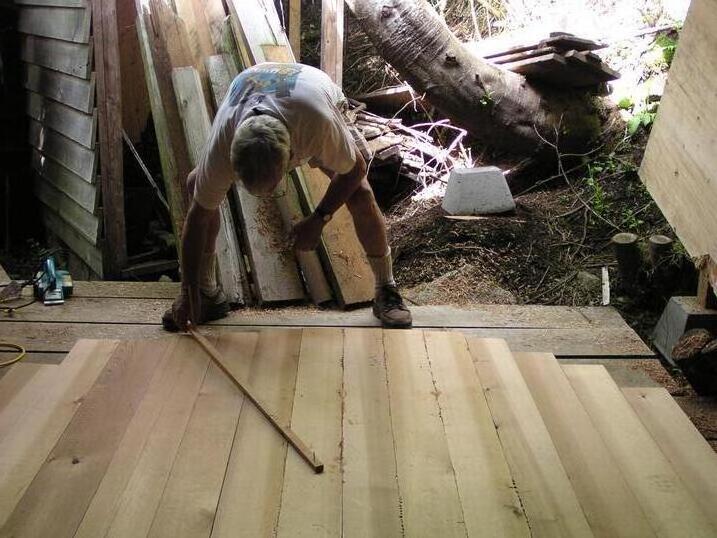
030617_03m.jpg
Edna Bay, BC - 2003
Peter scribing outline on hot tub floor
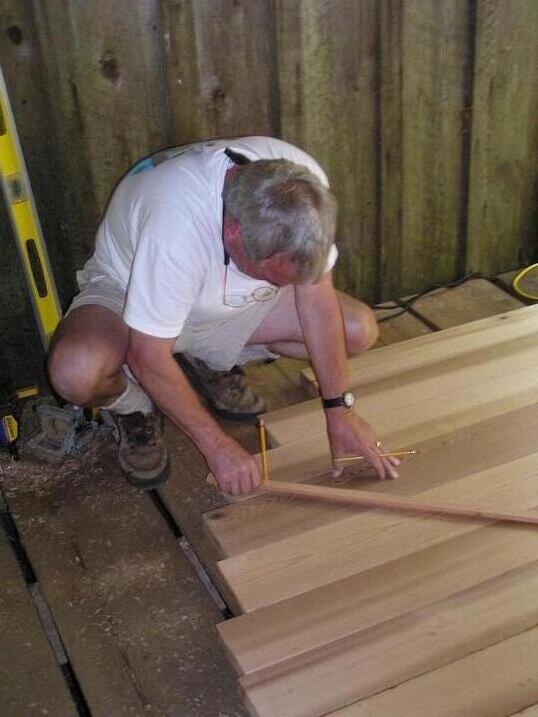
030617_04m.jpg
Edna Bay, BC - 2003
Peter scribing outline on hot tub floor
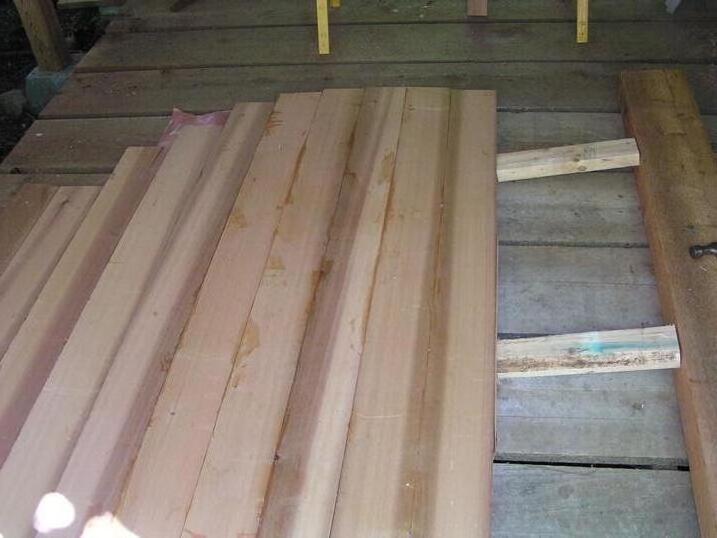
030618_02m.jpg
Edna Bay, BC - 2003
Two sections of hot tub floor
glued and braced
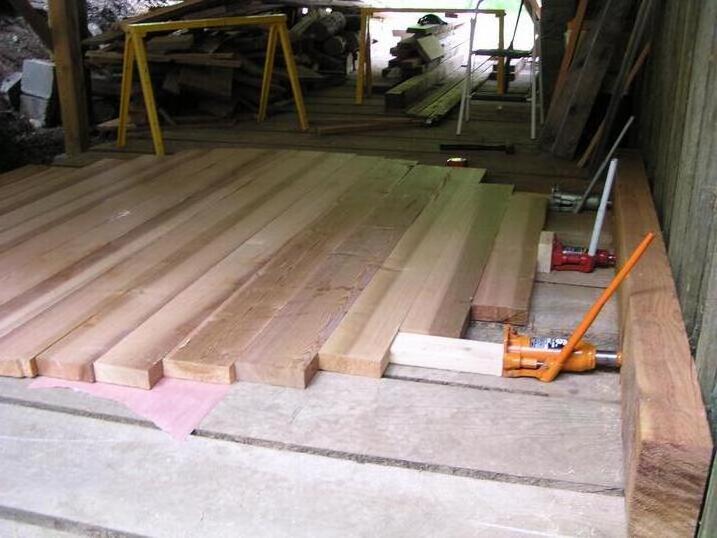
030619_05m.jpg
Edna Bay, BC - 2003
Last two sections of floor glued and "clamped"
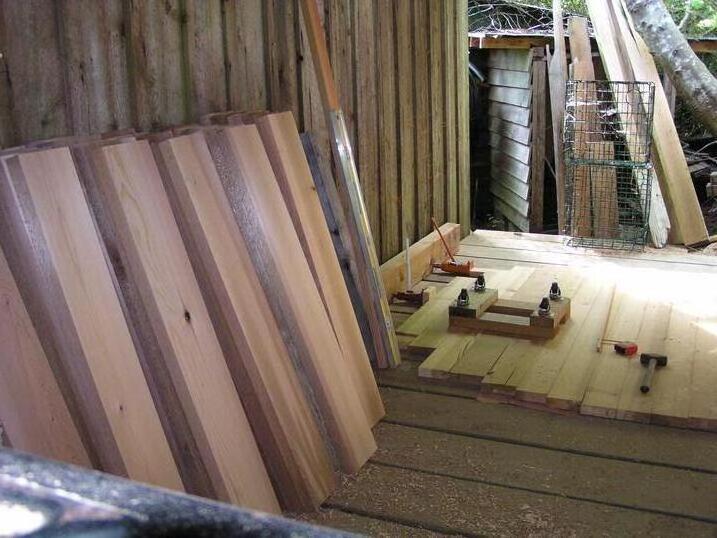
030620_02m.jpg
Edna Bay, BC - 2003
Hot tub side boards planed
and ready for next step
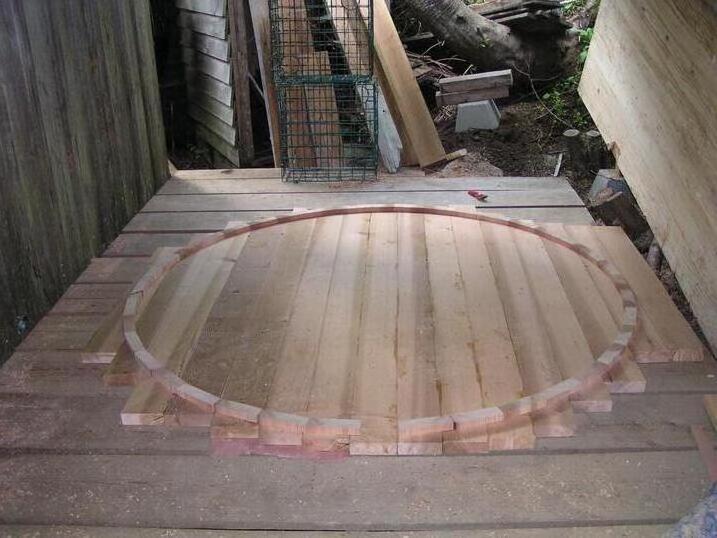
030620_03m.jpg
Edna Bay, BC - 2003
Shallow hot tub
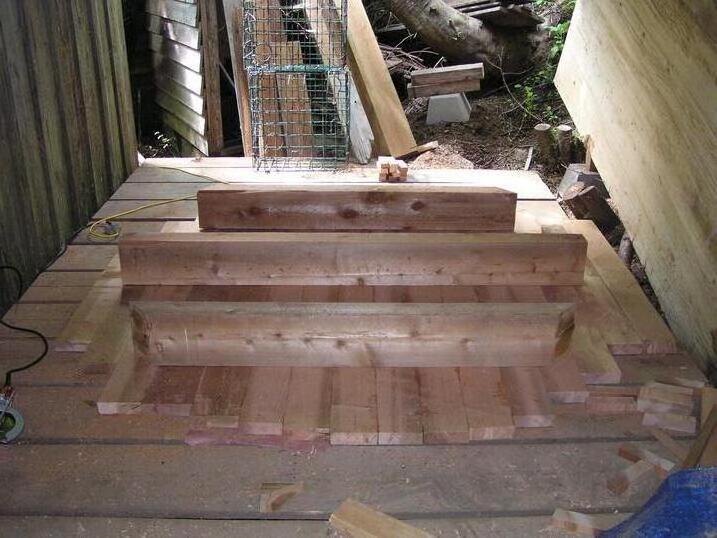
030621_01m.jpg
Edna Bay, BC - 2003
Spacing the beams on the uncut floor

030621_04m.jpg
Edna Bay, BC - 2003
Checking to see how the center beam
goes with the lay of the land
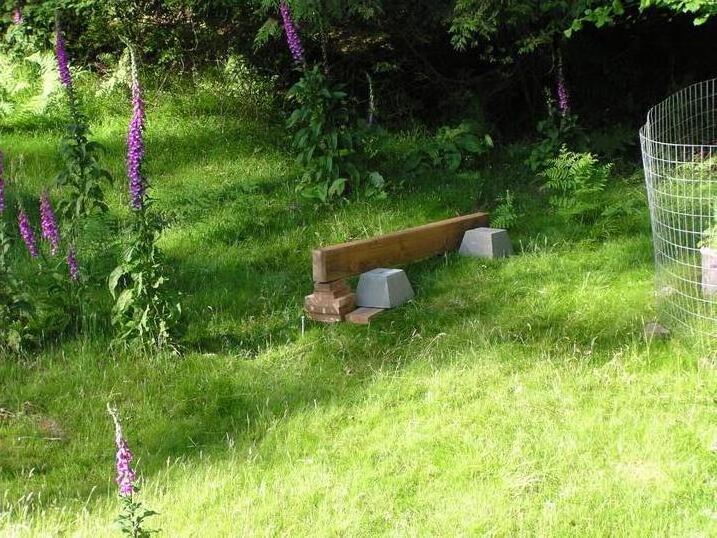
030621_05m.jpg
Edna Bay, BC - 2003
Sizing up the location
of the pier blocks
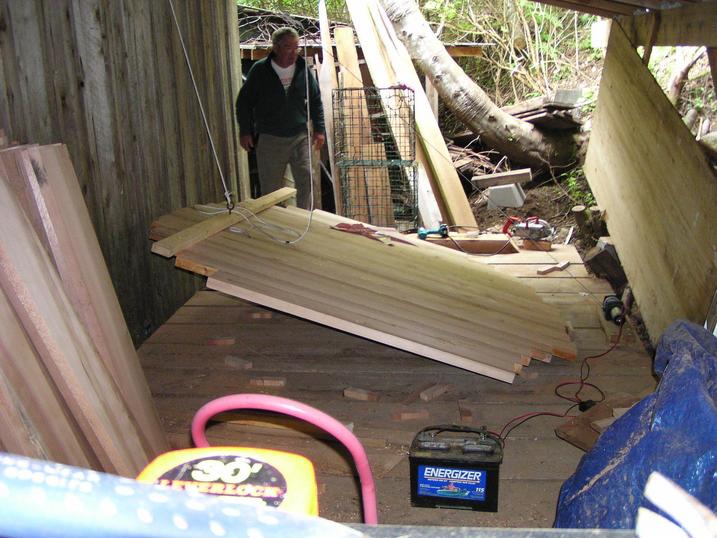
030622_01m.jpg
Edna Bay, BC - 2003
Flipping the hot tub floor
so the up side is up
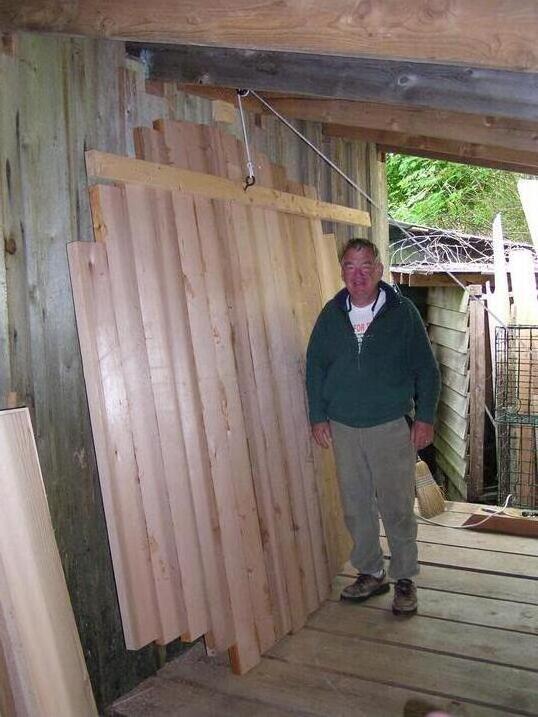
030622_04m.jpg
Edna Bay, BC - 2003
Half way flipped
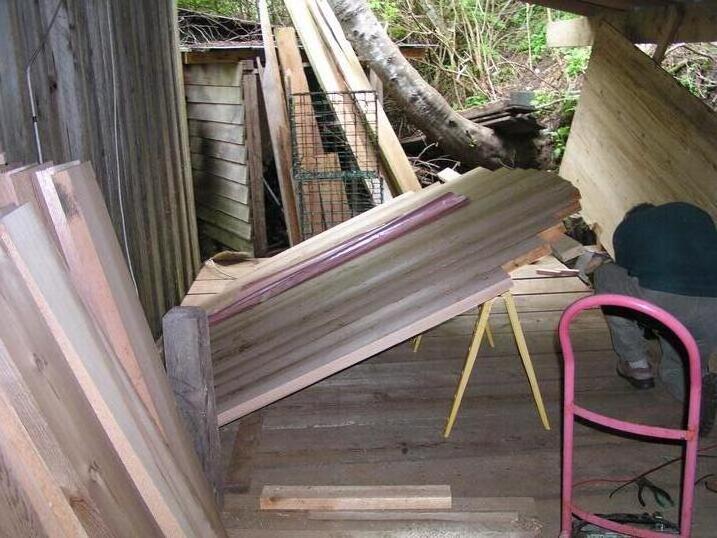
030622_05m.jpg
Edna Bay, BC - 2003
On its way over
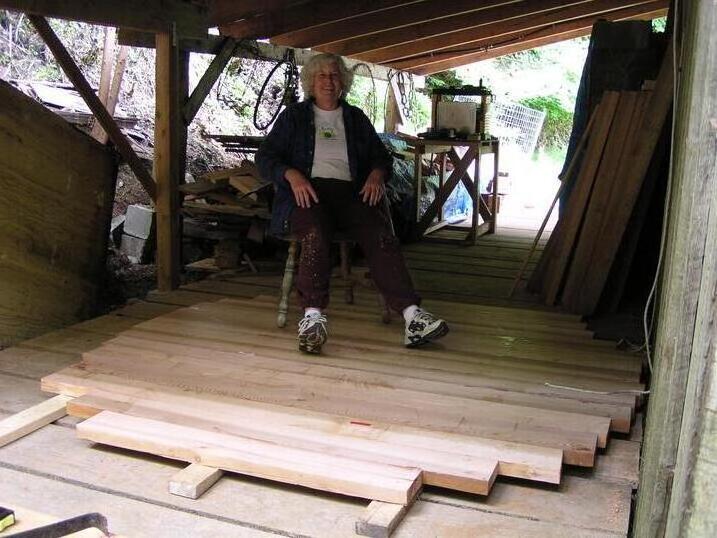
030622_07m.jpg
Edna Bay, BC - 2003
Martha enjoying a hot tub
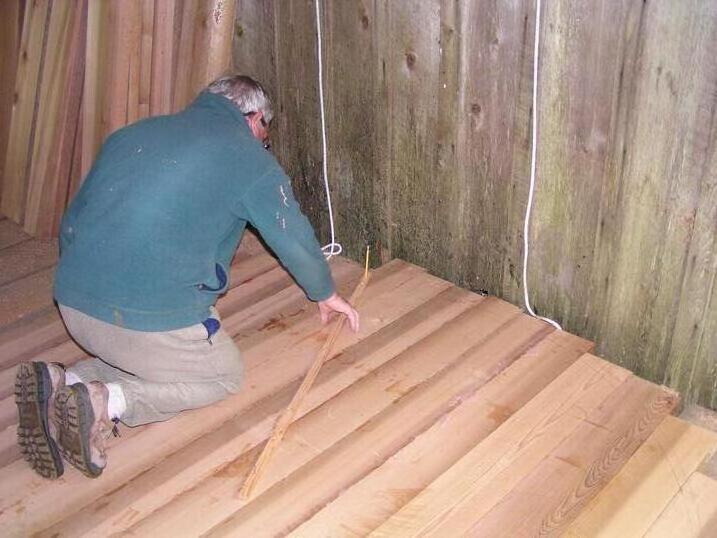
030622_09m.jpg
Edna Bay, BC - 2003
Peter scribing the circle to cut
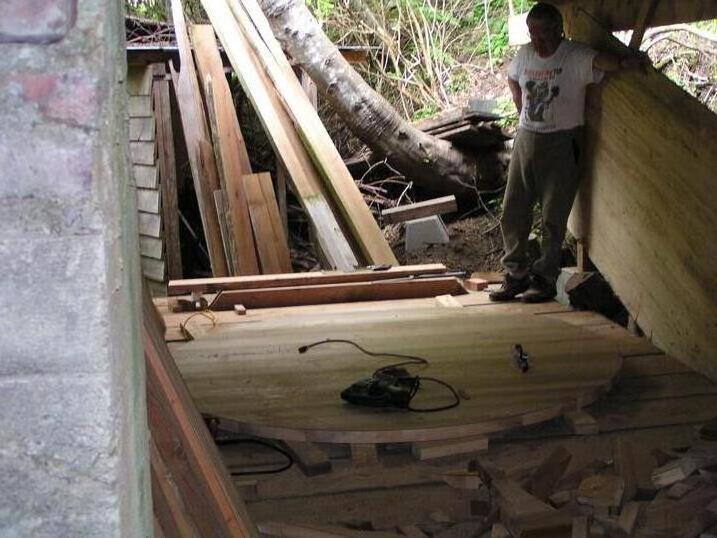
030622_11m.jpg
Edna Bay, BC - 2003
Hot tub bottom now a circle
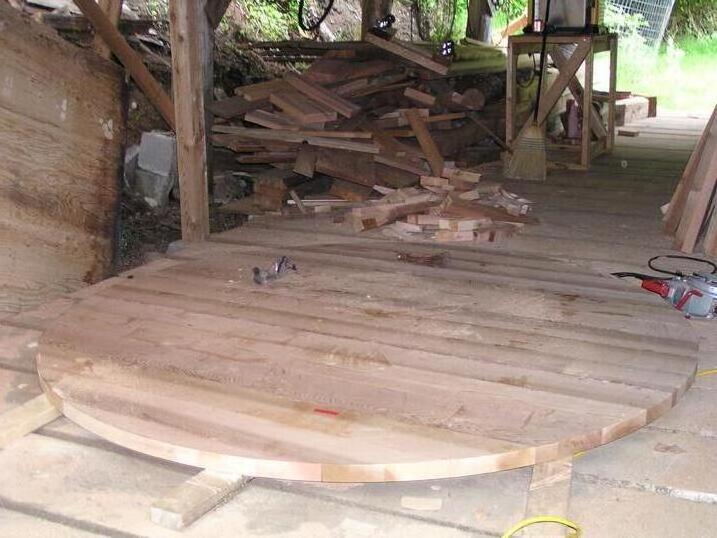
030622_12m.jpg
Edna Bay, BC - 2003
Hot tub bottom
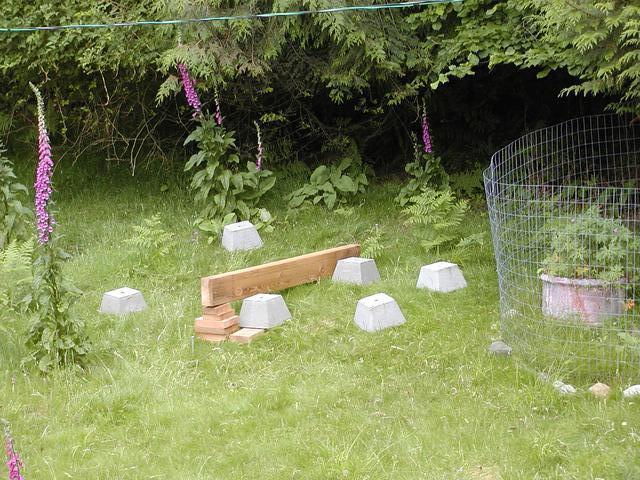
030622_05p.jpg
Edna Bay, BC - 2003
Pier blocks assembled for the foundation
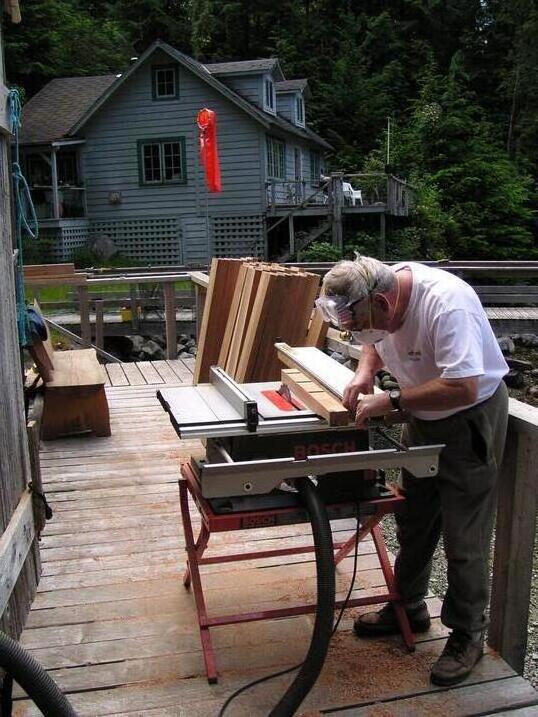
030623_02m.jpg
Edna Bay, BC - 2003
Setting the Clamp 'n Guide
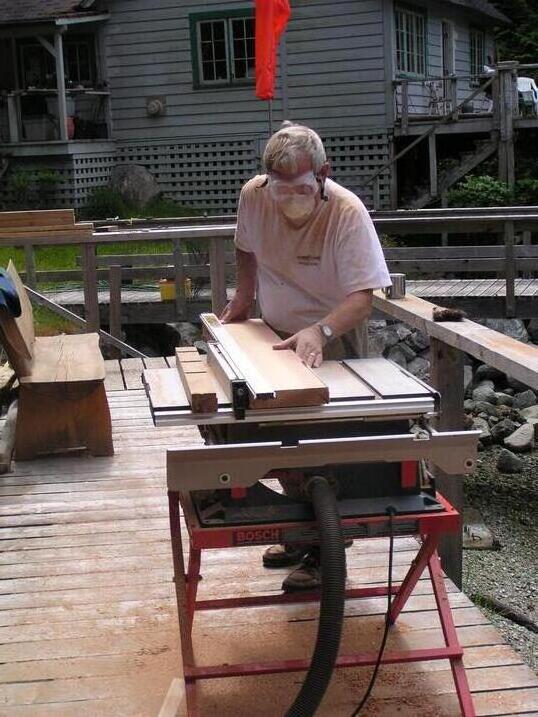
030623_03m.jpg
Edna Bay, BC - 2003
Cutting a true edge
with the help of the guide
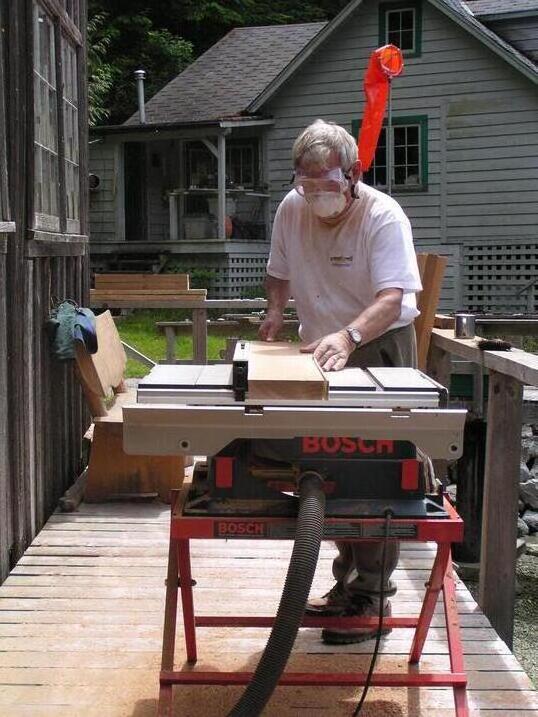
030623_05m.jpg
Edna Bay, BC - 2003
Cutting the other edge true
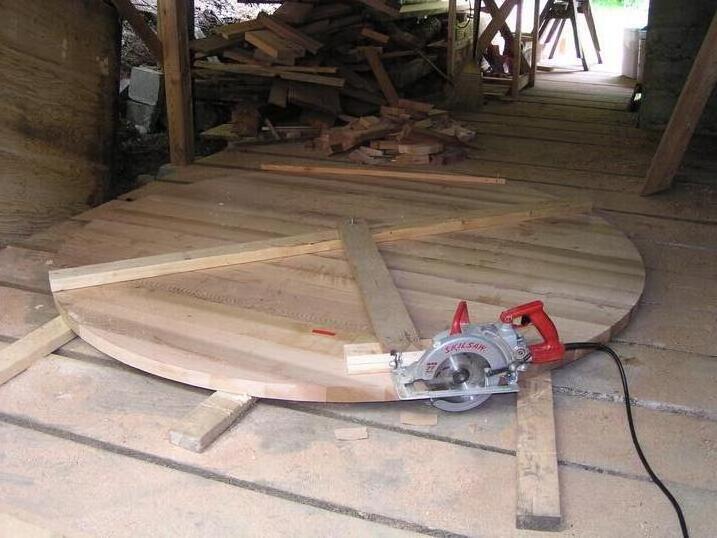
030623_07m.jpg
Edna Bay, BC - 2003
The jig we used to cut the bottom circle
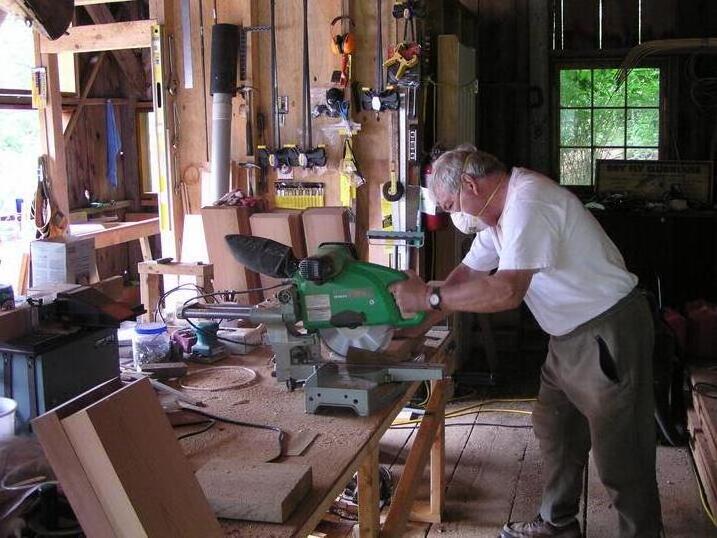
030623_09m.jpg
Edna Bay, BC - 2003
Cutting the dado
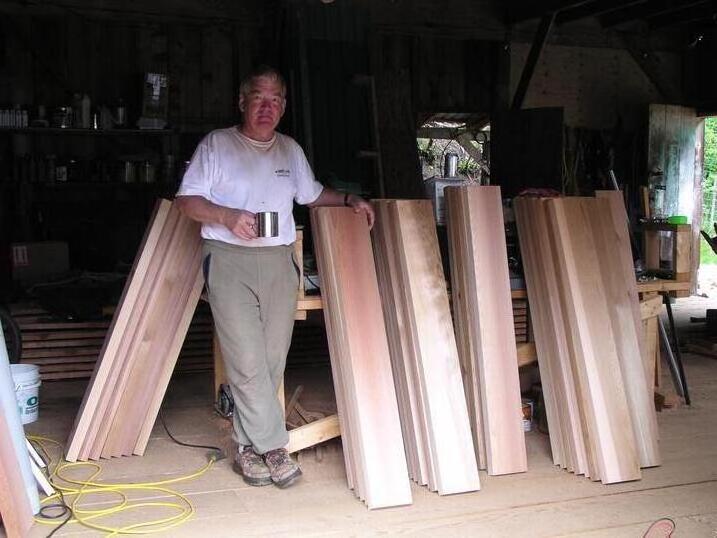
030623_12m.jpg
Edna Bay, BC - 2003
Our gorgeous hot tub side boards
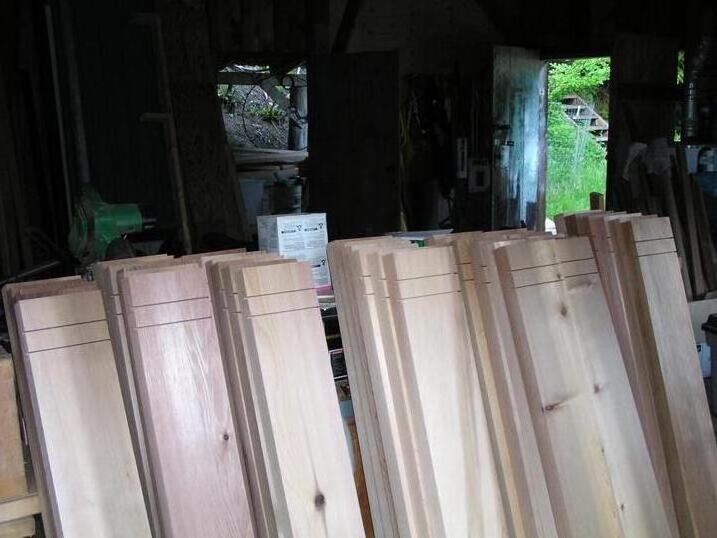
030623_14m.jpg
Edna Bay, BC - 2003
The first cuts of the dado
the rest will be done with a router
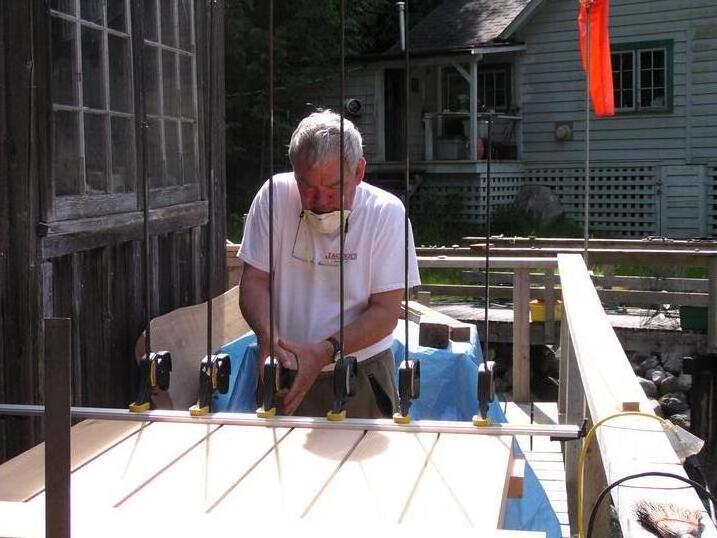
030624_08m.jpg
Edna Bay, BC - 2003
Clamping so the boards don't move
while routing the dado
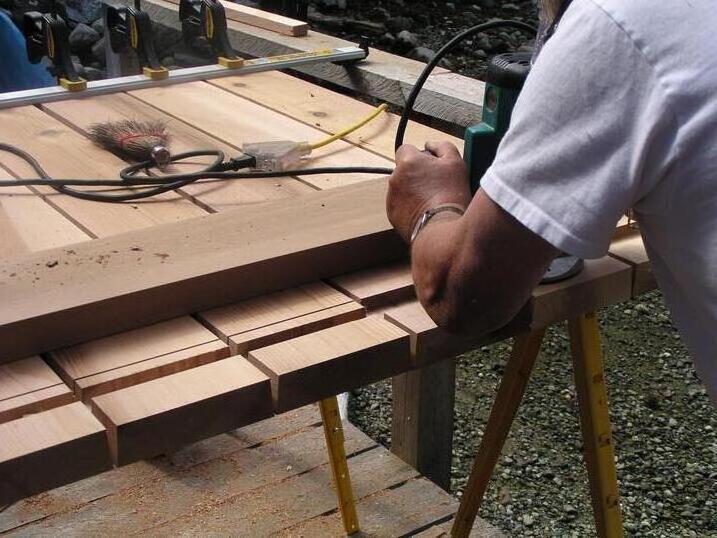
030624_05m.jpg
Edna Bay, BC - 2003
Routing the dado
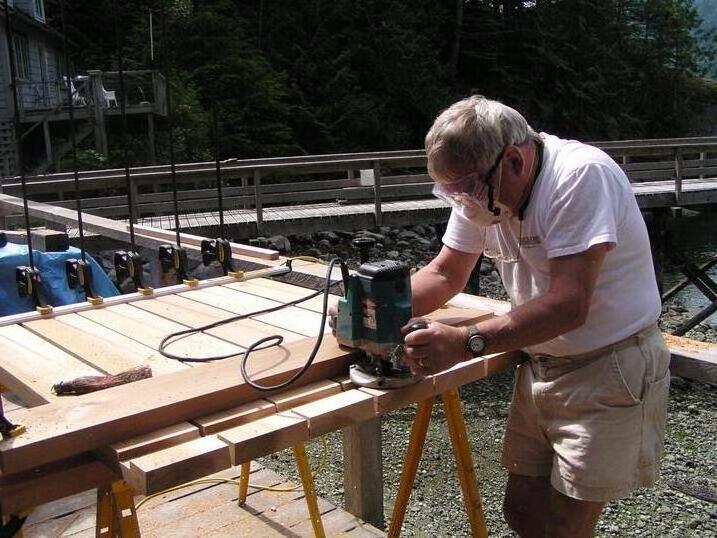
030624_09m.jpg
Edna Bay, BC - 2003
Routing the dado
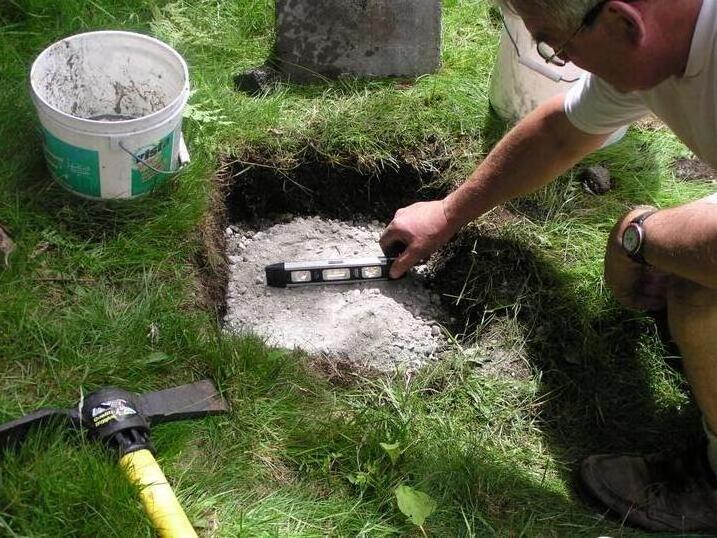
030624_12m.jpg
Edna Bay, BC - 2003
Checking the pier block bed for rough level
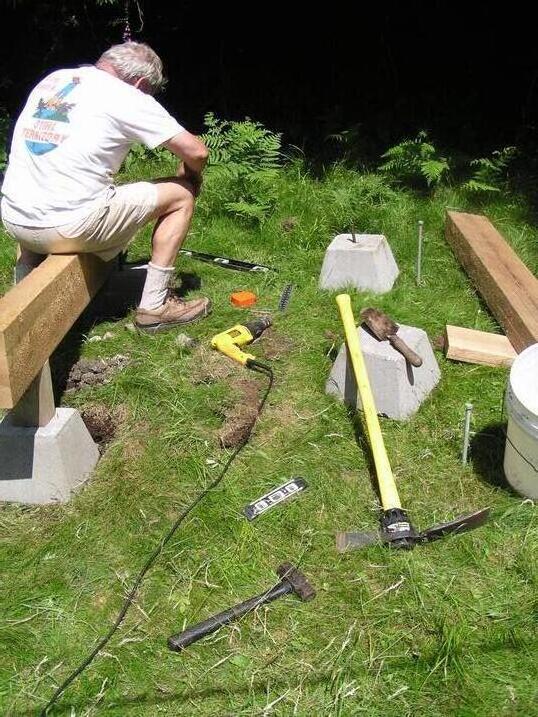
030624_15m.jpg
Edna Bay, BC - 2003
Carpenter's clutter
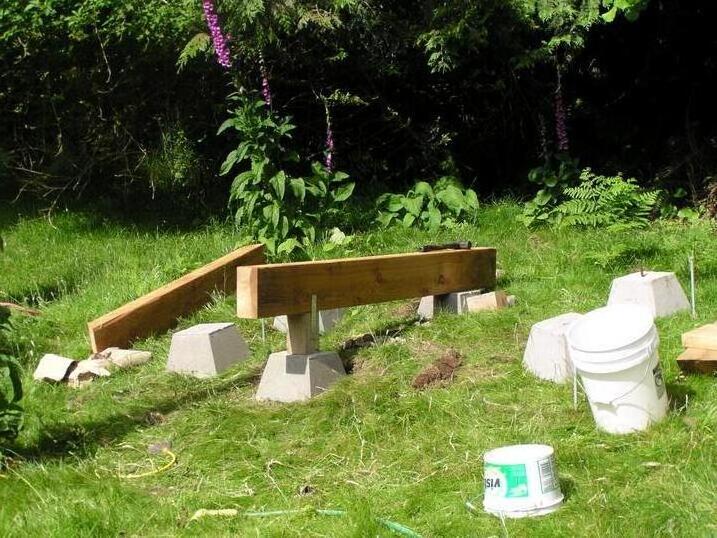
030624_16m.jpg
Edna Bay, BC - 2003
Center beam in place
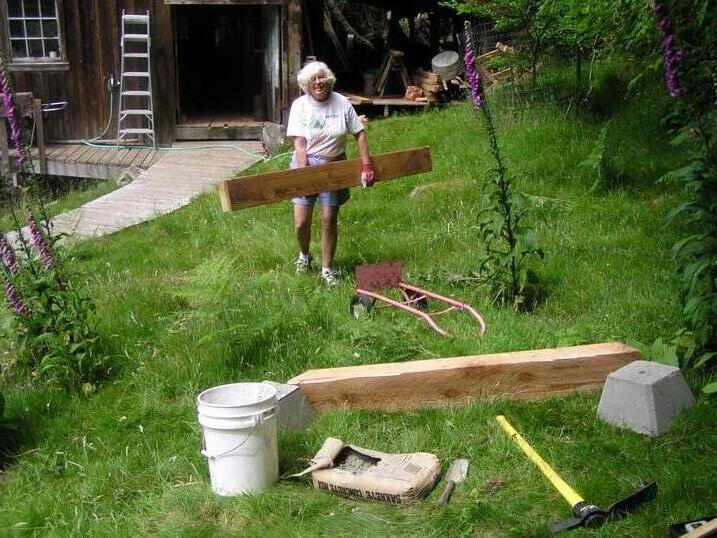
030624_13m.jpg
Edna Bay, BC - 2003
Laborer delivering another beam
to the job site
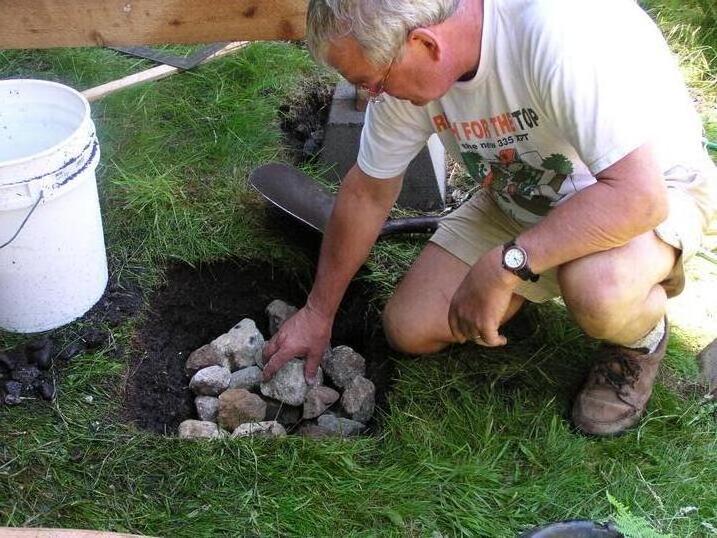
030625_07m.jpg
Edna Bay, BC - 2003
Custom foundation masonry
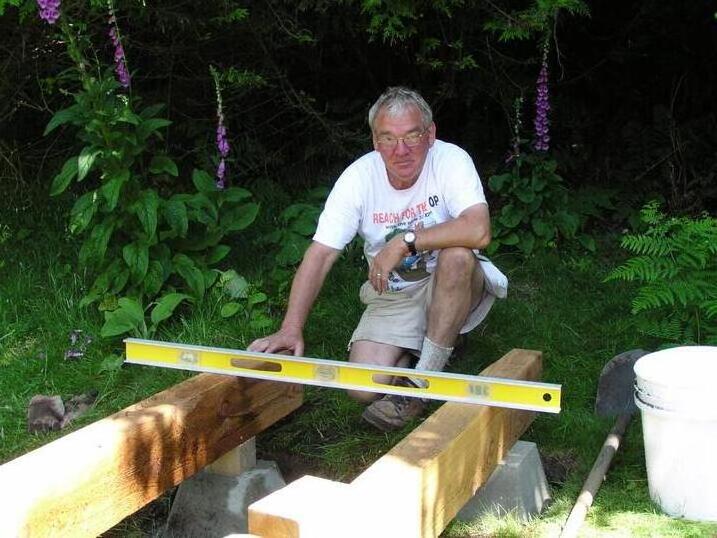
030625_08m.jpg
Edna Bay, BC - 2003
Two beams in place
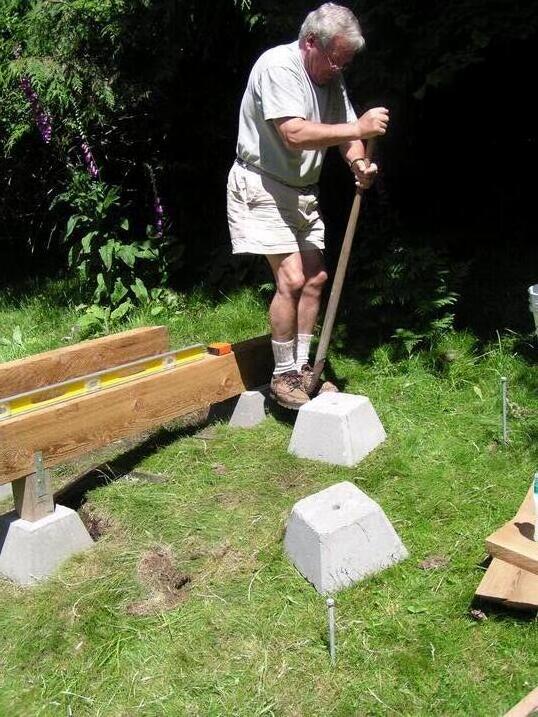
030625_10m.jpg
Edna Bay, BC - 2003
Digging a hole for another pier block
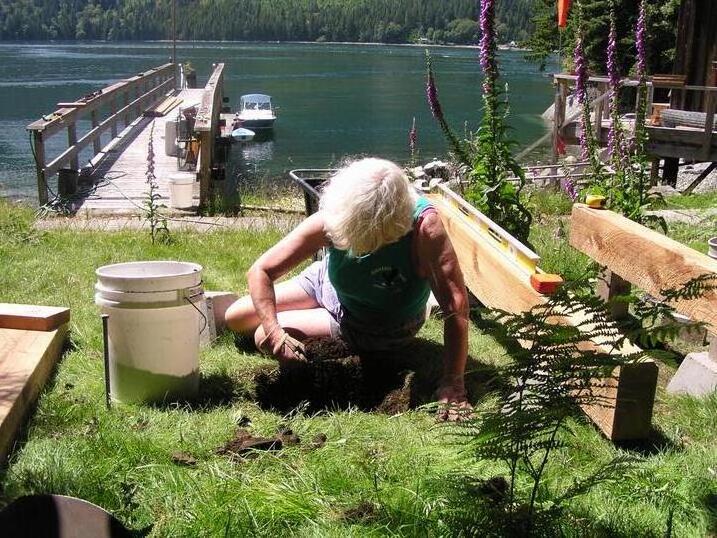
030625_14m.jpg
Edna Bay, BC - 2003
Martha adding sand
to level the pier block bed
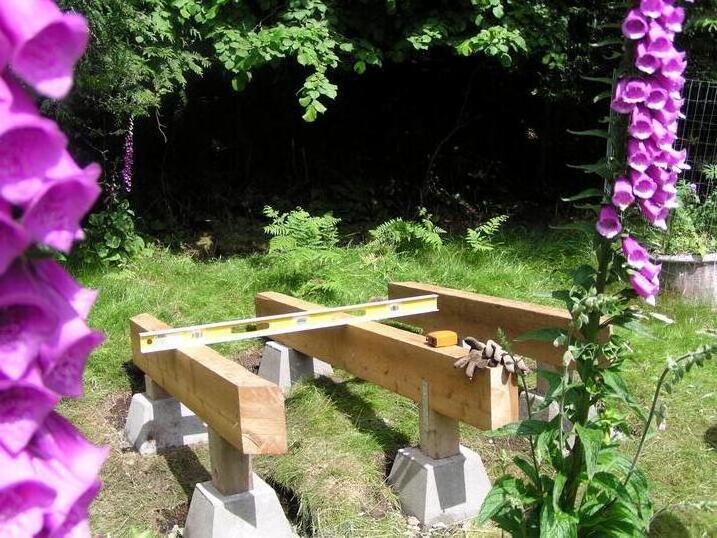
030625_17m.jpg
Edna Bay, BC - 2003
All beams in place and level
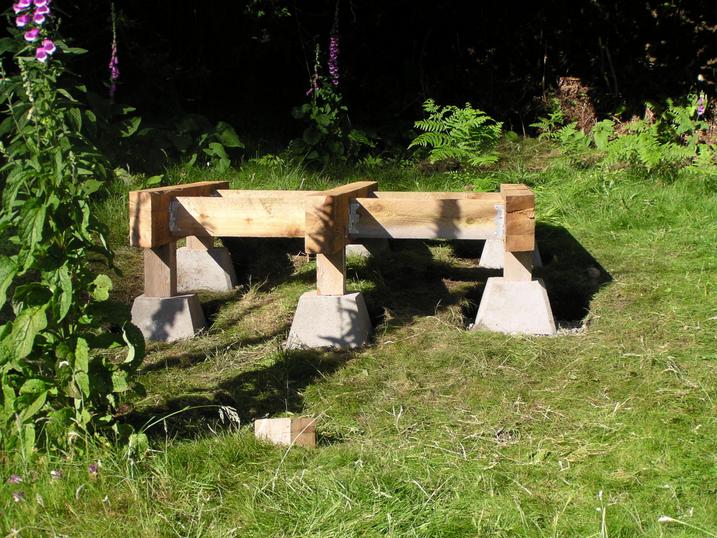
030625_22m.jpg
Edna Bay, BC - 2003
030625_22m
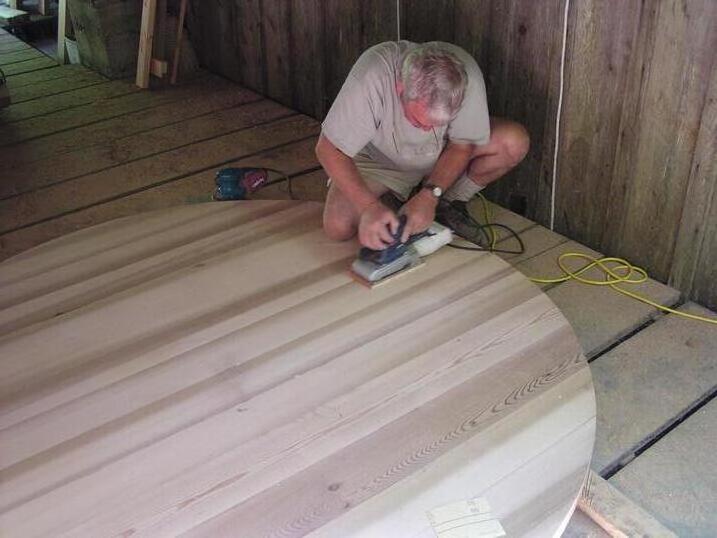
030625_21m.jpg
Edna Bay, BC - 2003
Sanding the floor
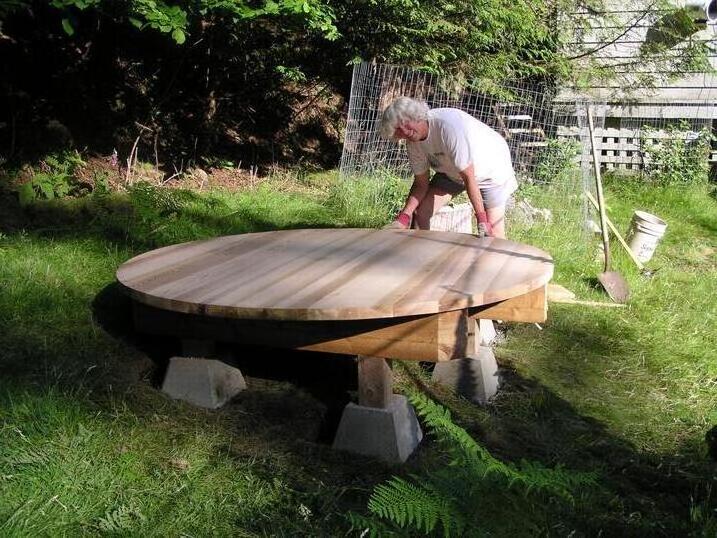
030625_23m.jpg
Edna Bay, BC - 2003
Martha positioning the floor
on the beams
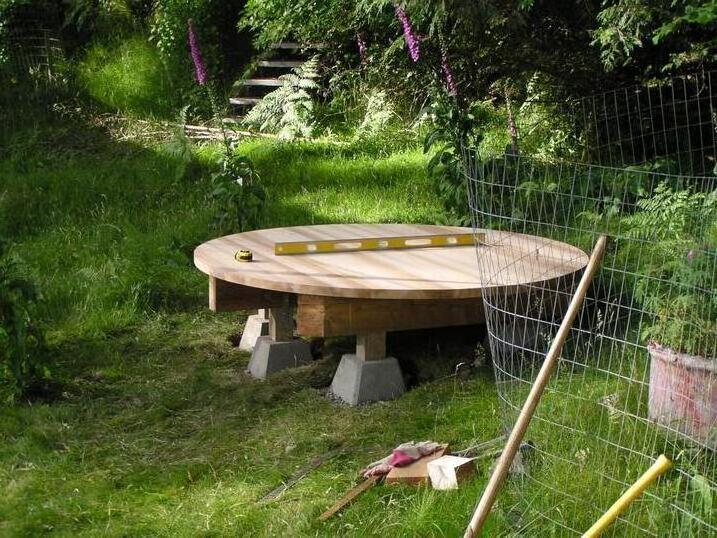
030625_24m.jpg
Edna Bay, BC - 2003
The floor in place
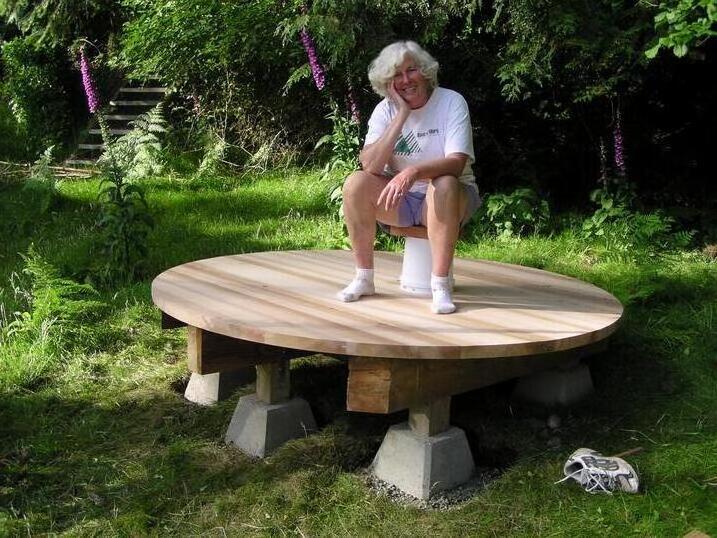
030625_29m.jpg
Edna Bay, BC - 2003
Whew! A long day
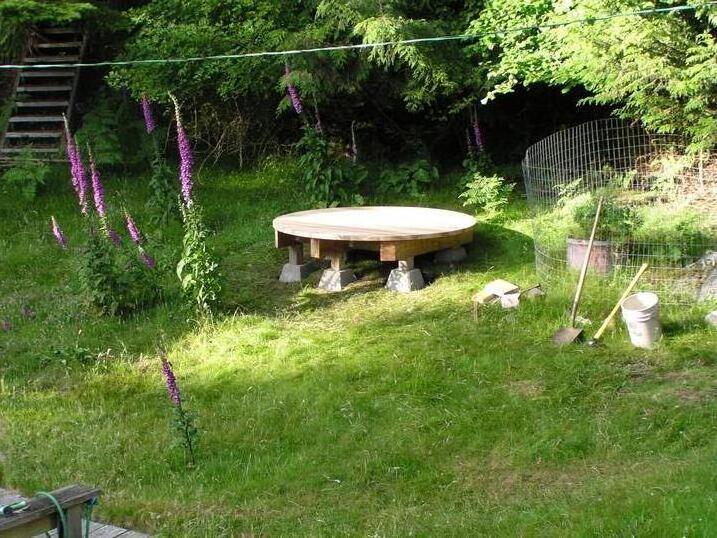
030625_30m.jpg
Edna Bay, BC - 2003
View from the deck
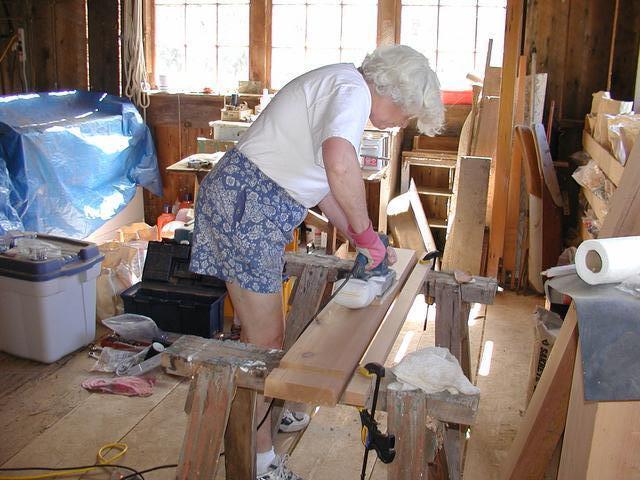
030626_03p.jpg
Edna Bay, BC - 2003
Martha sanding the side boards
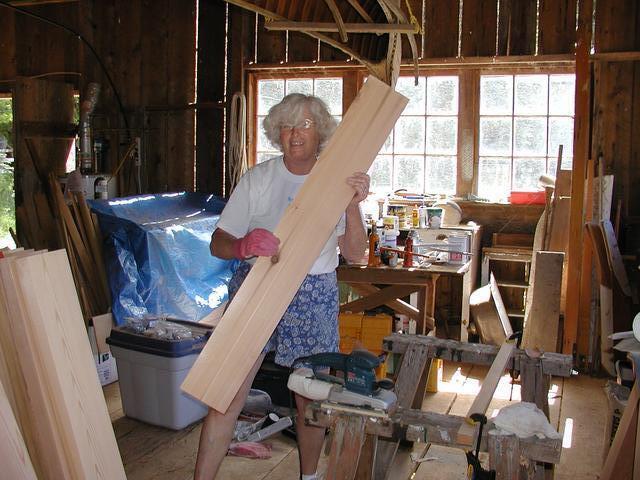
030626_01p.jpg
Edna Bay, BC - 2003
Another one finished

030626_01m.jpg
Edna Bay, BC - 2003
Peter making a jig to hold up the sides
during assembly
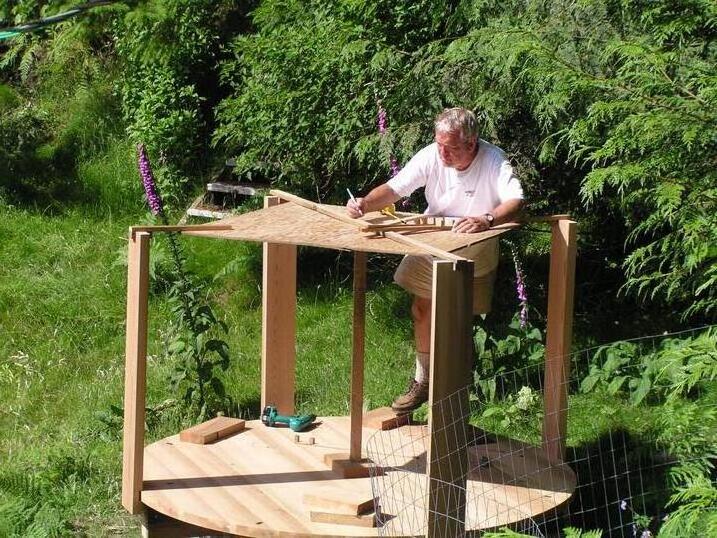
030626_02m.jpg
Edna Bay, BC - 2003
Adding to the jig
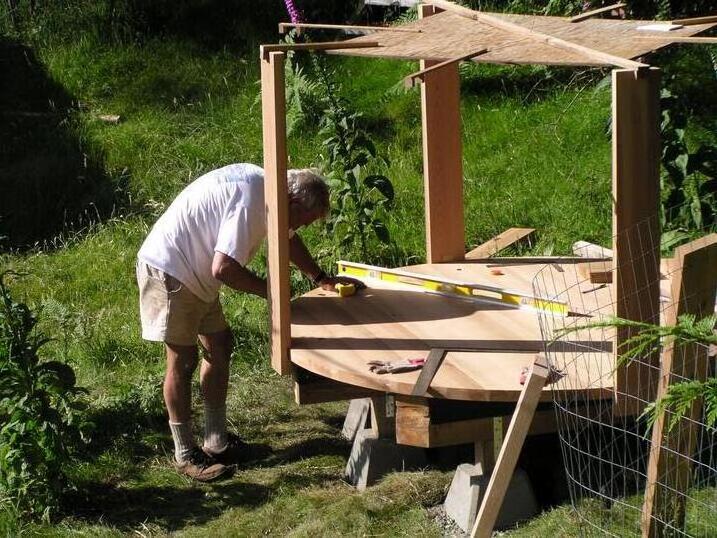
030626_03m.jpg
Edna Bay, BC - 2003
Scribing lines to center the side boards
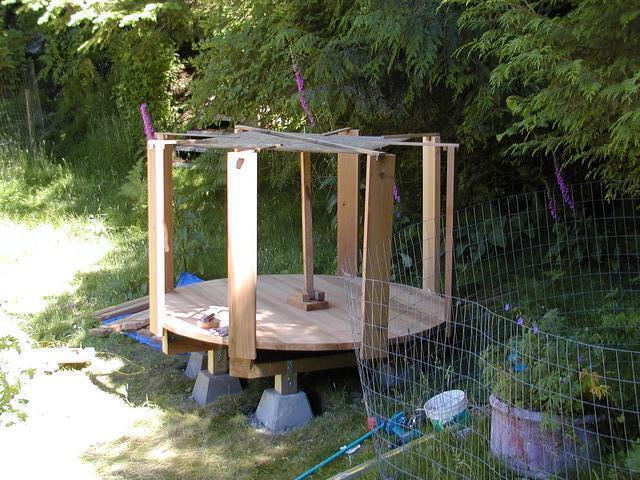
030628p_06.jpg
Edna Bay, BC - 2003
Hottub taking shape
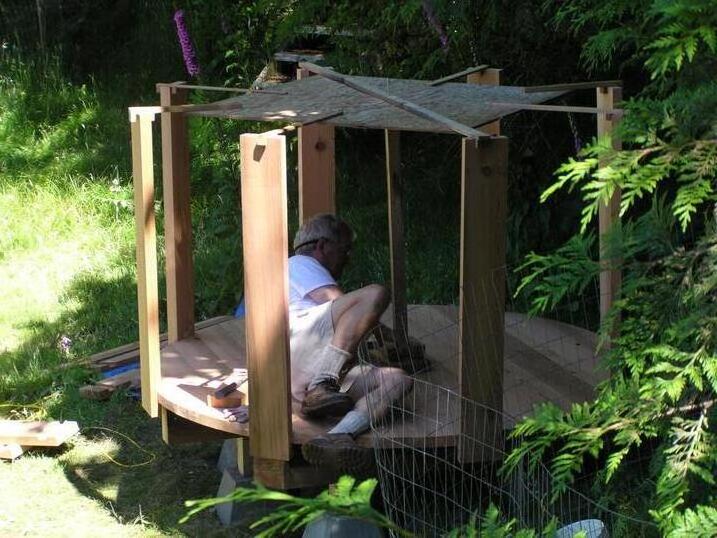
030628m_01.jpg
Edna Bay, BC - 2003
Peter adjusting the leg of the spider
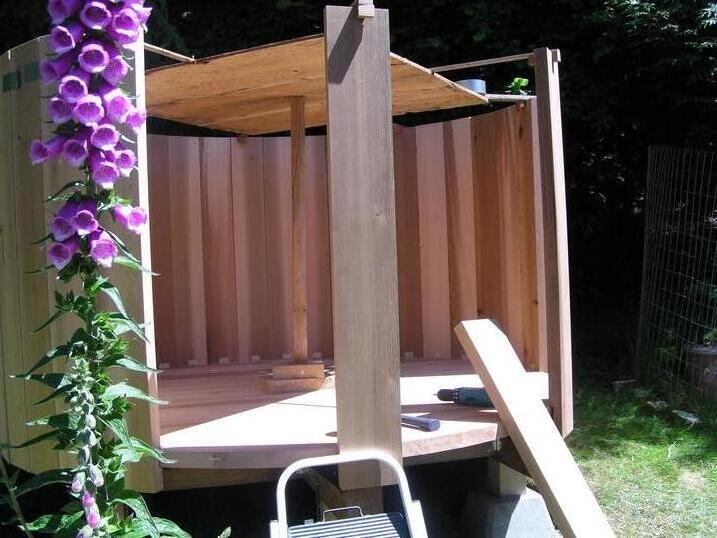
030628m_04.jpg
Edna Bay, BC - 2003
Foxglove and hottub
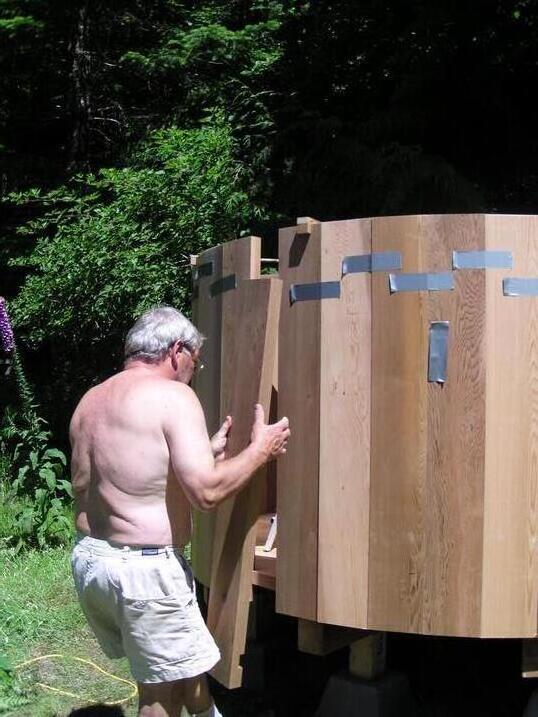
030628m_05.jpg
Edna Bay, BC - 2003
Peter putting in the last side board
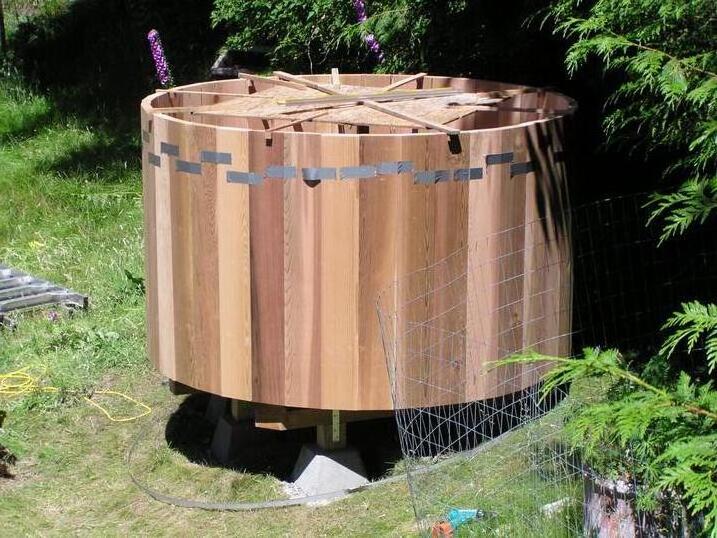
030628m_09.jpg
Edna Bay, BC - 2003
Hot tub held together with duct tape
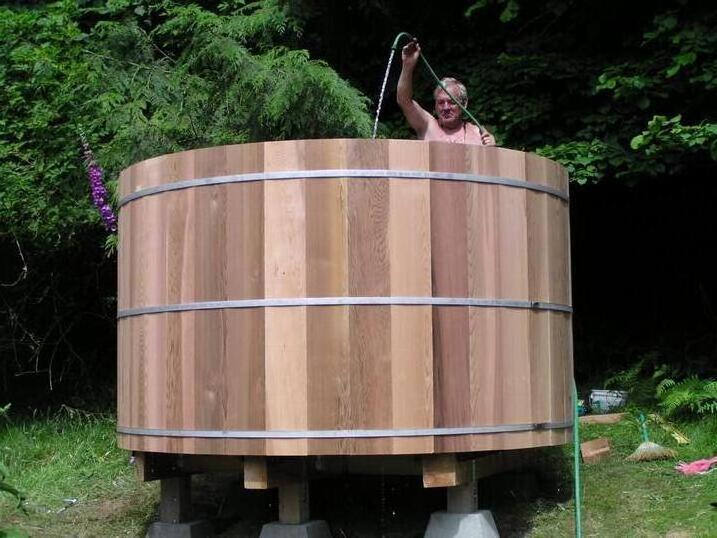
030628m_11.jpg
Edna Bay, BC - 2003
Hot tub held together with steel straps
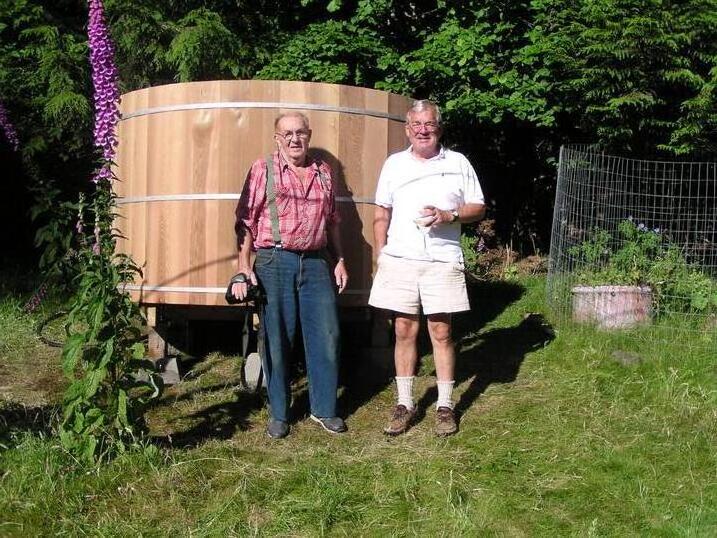
030628m_15.jpg
Edna Bay, BC - 2003
George Stephenson and Peter
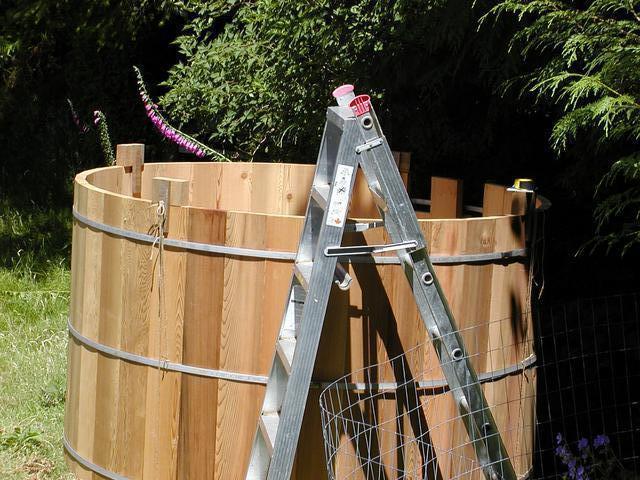
030711_02.jpg
Edna Bay, BC - 2003
Partially dismantling the hot tub
to reposition some wall boards.
So they won't fall down the hoops are
tied to the four gizmos on top the wall.
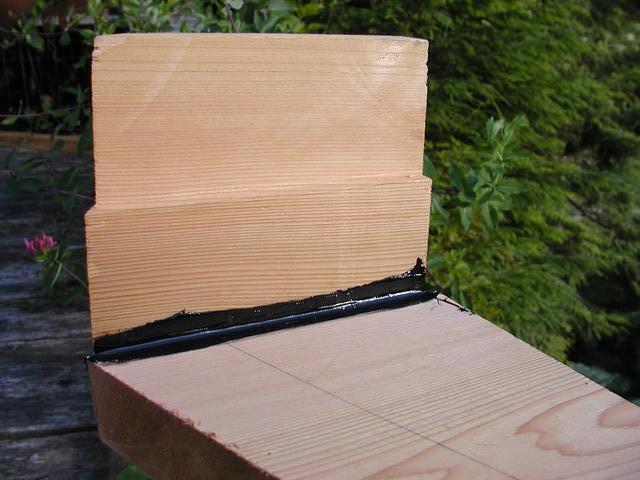
030711_08.jpg
Edna Bay, BC - 2003
Sample of Sikaflex caulking -
tomorrow we Sikaflex the hot tub joint
where the wall and bottom meet.
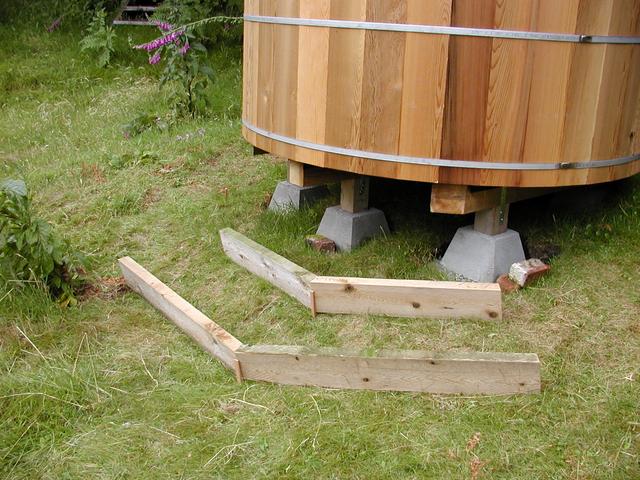
030714_05.jpg
Edna Bay, BC - 2003
Hot tub deck - sample joists.
The sticks mark where posts will be.
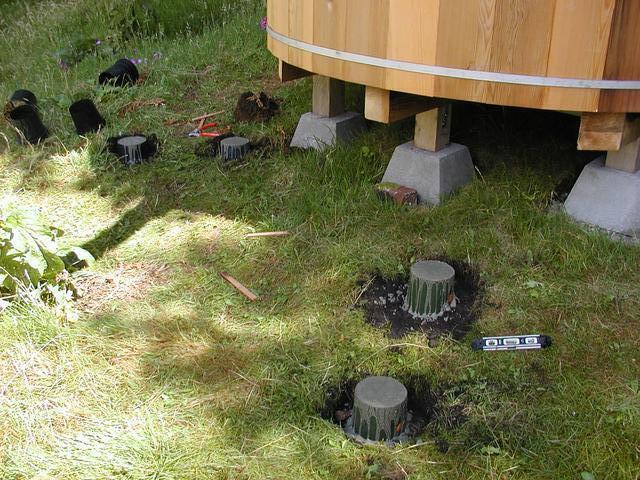
030715_08.jpg
Edna Bay, BC - 2003
Four concrete footings for hot tub deck posts
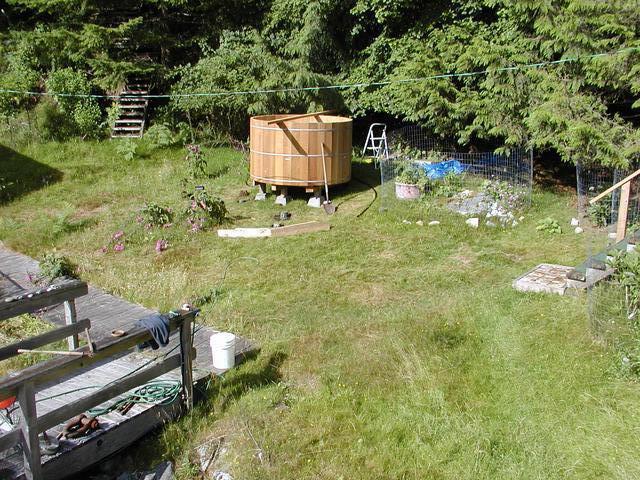
030715_21.jpg
Edna Bay, BC - 2003
Back yard
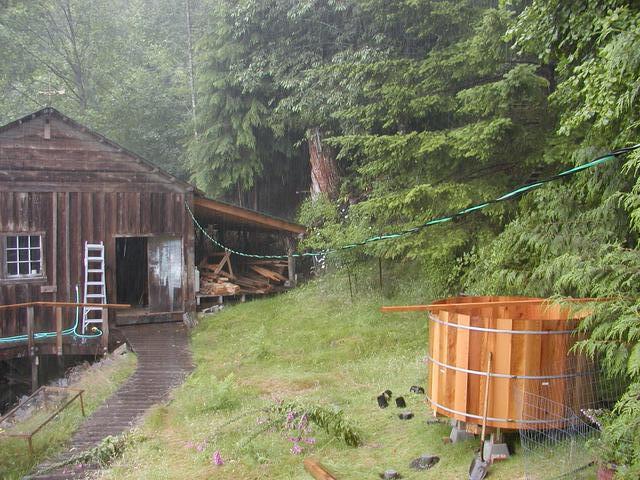
030716_06.jpg
Edna Bay, BC - 2003
Misty day - working on footings
and posts for the deck
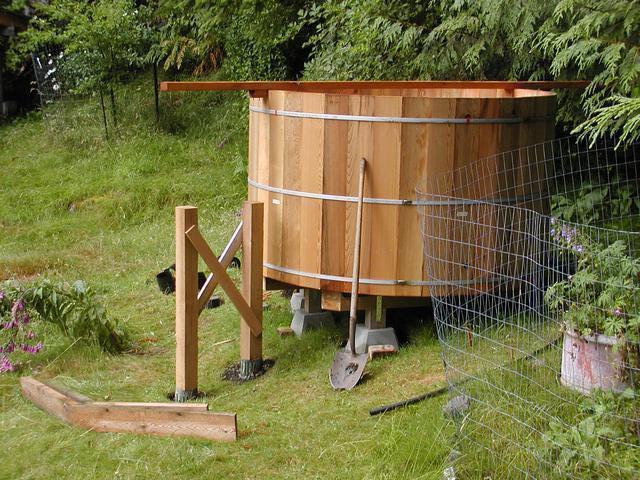
030716_07.jpg
Edna Bay, BC - 2003
Two deck posts in place
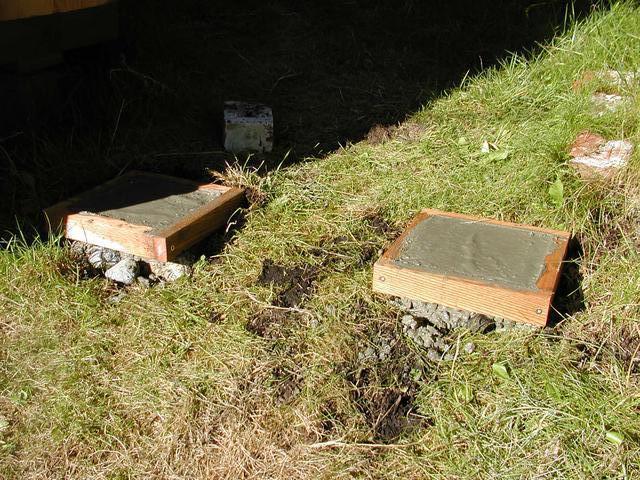
030718_16.jpg
Edna Bay, BC - 2003
Two new footings - new design - hole filled with beach rocks with concrete pad on top
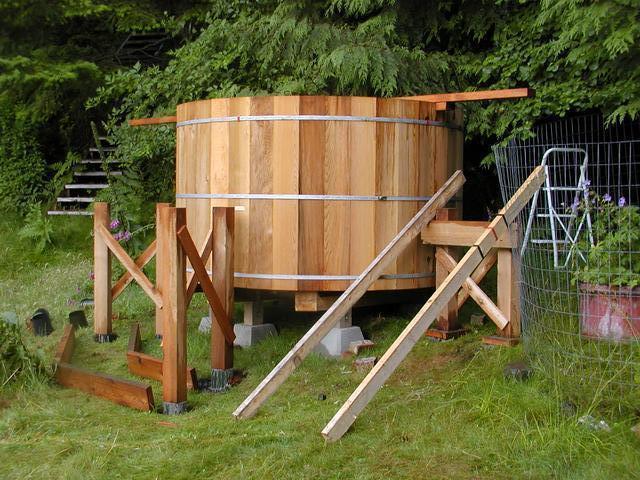
030720_08.jpg
Edna Bay, BC - 2003
030720_08
Planning placement of steps
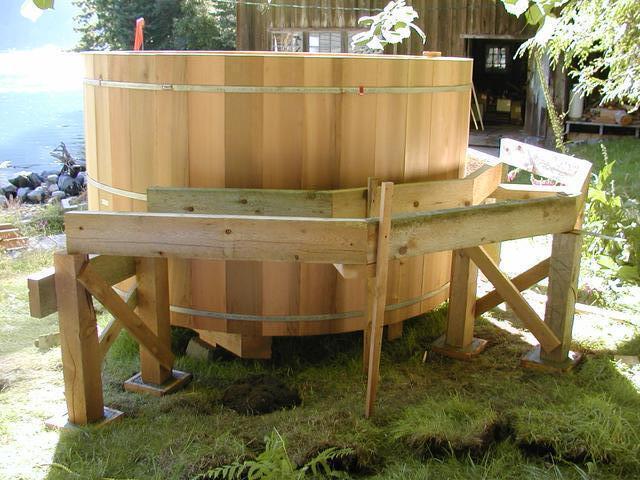
030721_05.jpg
Edna Bay, BC - 2003
July 21 - the deck is taking shape
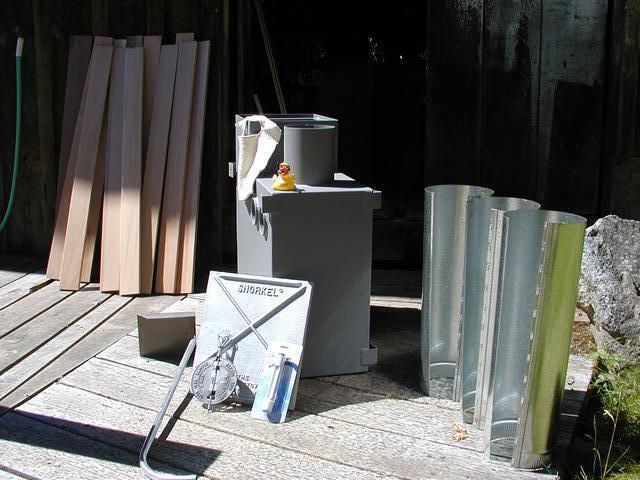
030723_01.jpg
Edna Bay, BC - 2003
Snorkel hot tub stove, stove pipe,
cedar boards for fence
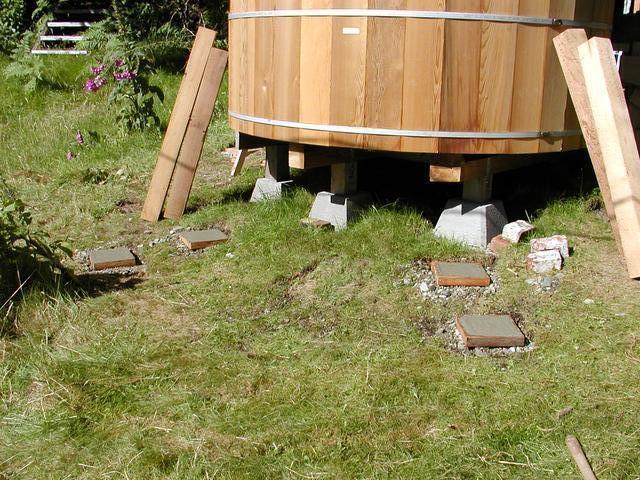
030723_02.jpg
Edna Bay, BC - 2003
Four more deck footings "poured"
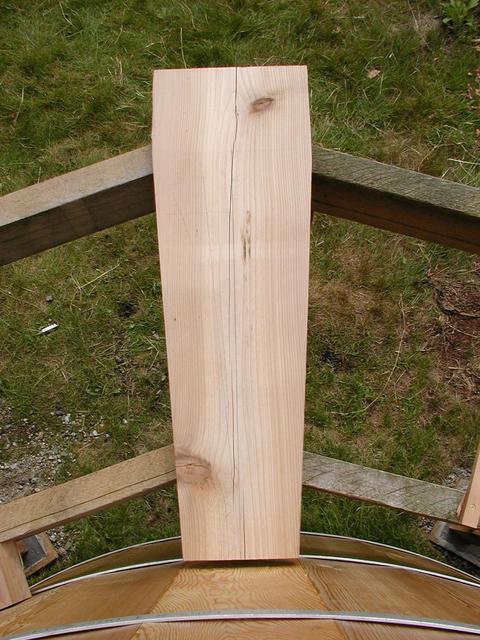
030725_01.jpg
Edna Bay, BC - 2003
Trial deck board
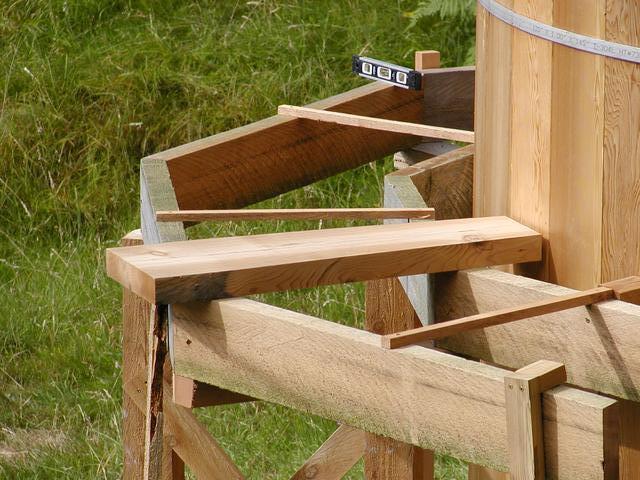
030725_02.jpg
Edna Bay, BC - 2003
Trial deck board
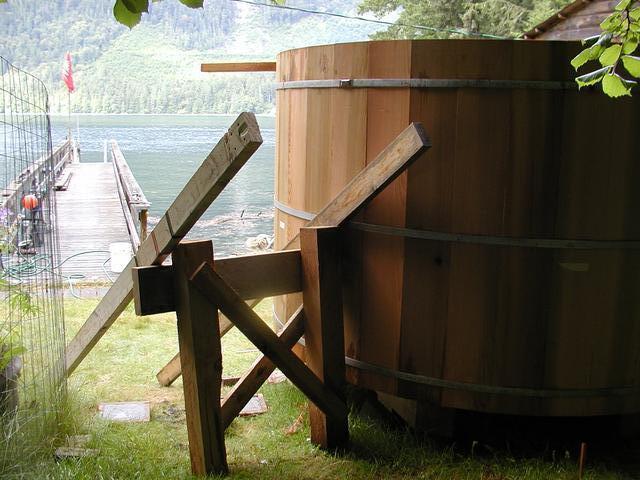
030720_13.jpg
Edna Bay, BC - 2003
030720_13
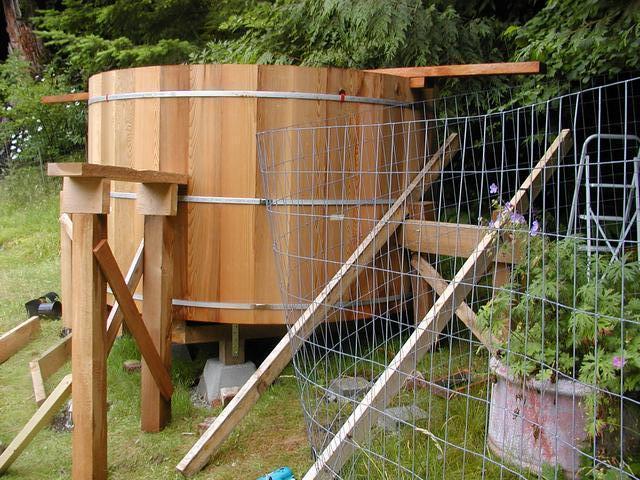
030720_15.jpg
Edna Bay, BC - 2003
030720_15
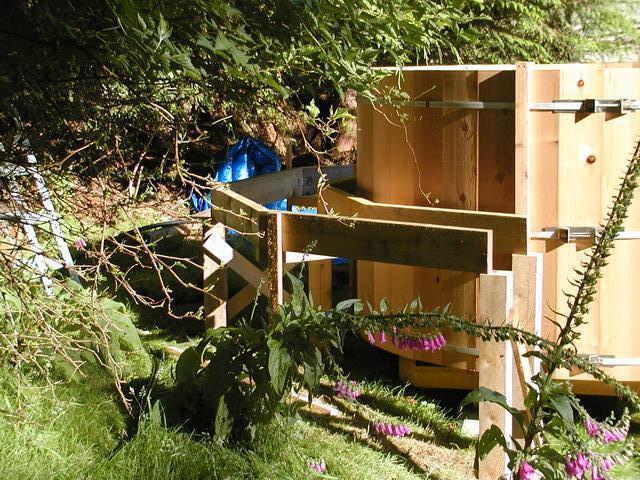
030721_06.jpg
Edna Bay, BC - 2003
030721_06
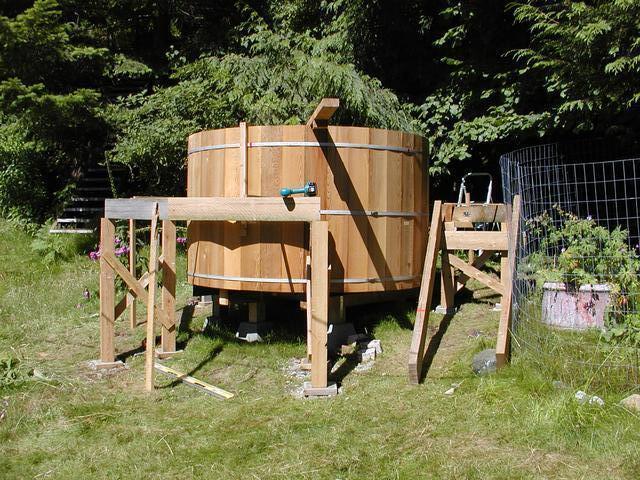
030724_06.jpg
Edna Bay, BC - 2003
030724_06
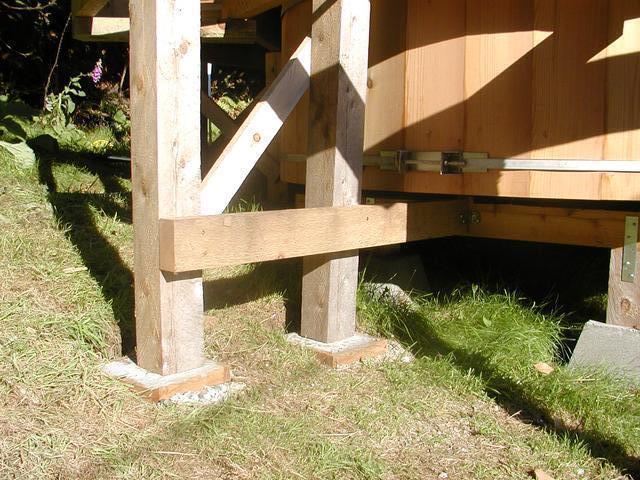
030728_01.jpg
Edna Bay, BC - 2003
Deck posts tied to hot tub support beams
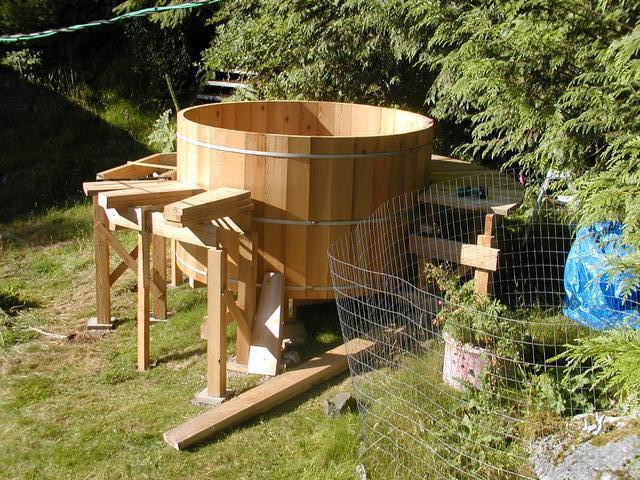
030728_02.jpg
Edna Bay, BC - 2003
Decking starting to go in
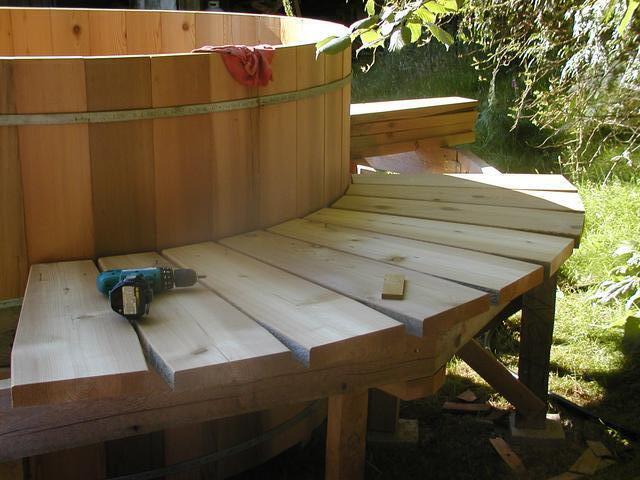
030728_03.jpg
Edna Bay, BC - 2003
Decking starting to go in
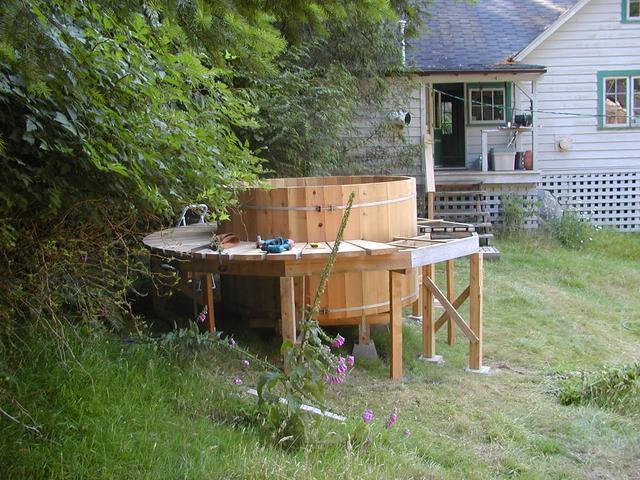
030729_02.jpg
Edna Bay, BC - 2003
Decking done for now -
no more lumber
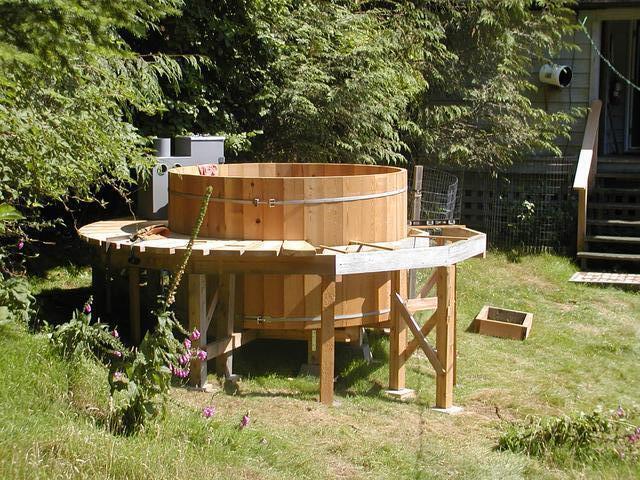
030729_04.jpg
Edna Bay, BC - 2003
Hot tub stove moved to deck
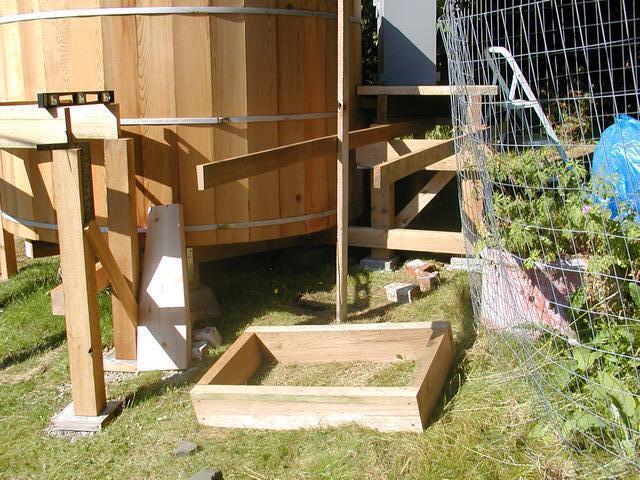
030729_05.jpg
Edna Bay, BC - 2003
Laying out the lower landing for the steps

030730_01.jpg
Edna Bay, BC - 2003
Landing frame positioned in its hole
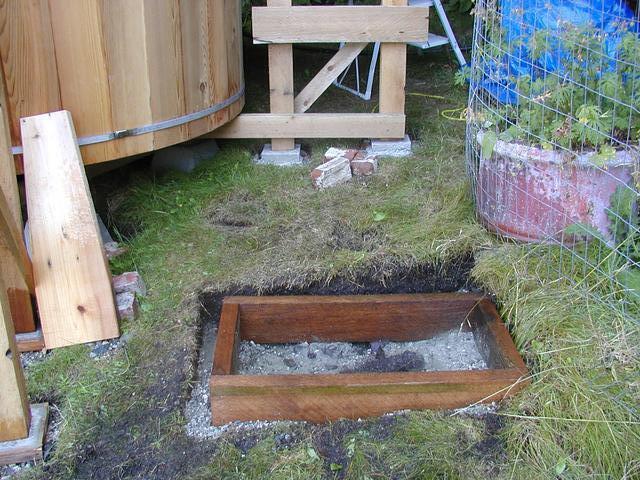
030730_02.jpg
Edna Bay, BC - 2003
A little concrete to hold it in place
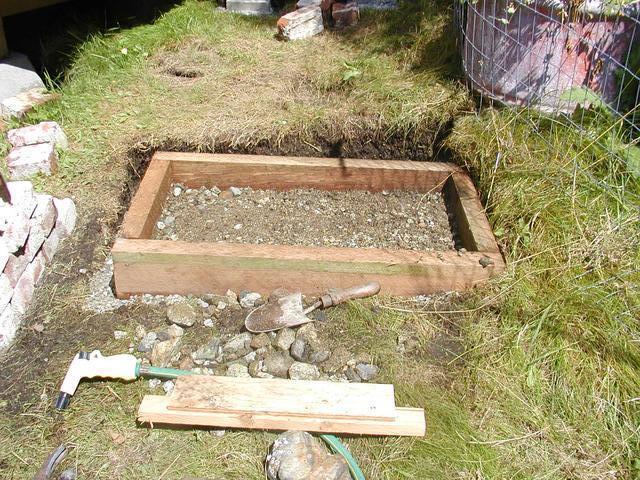
030730_06.jpg
Edna Bay, BC - 2003
Add rocks and gravel from the beach
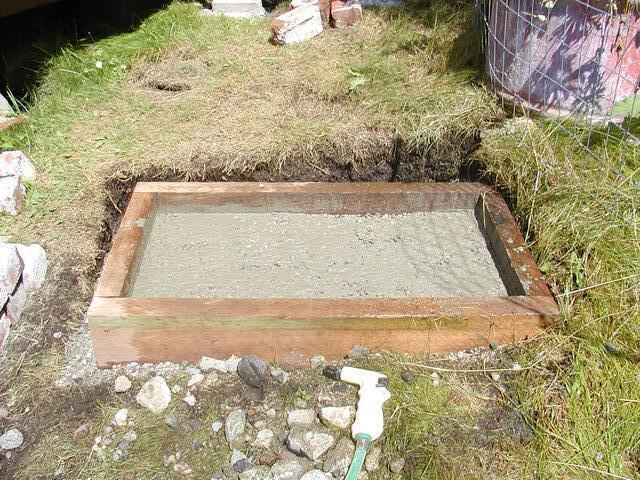
030730_07.jpg
Edna Bay, BC - 2003
A layer of concrete
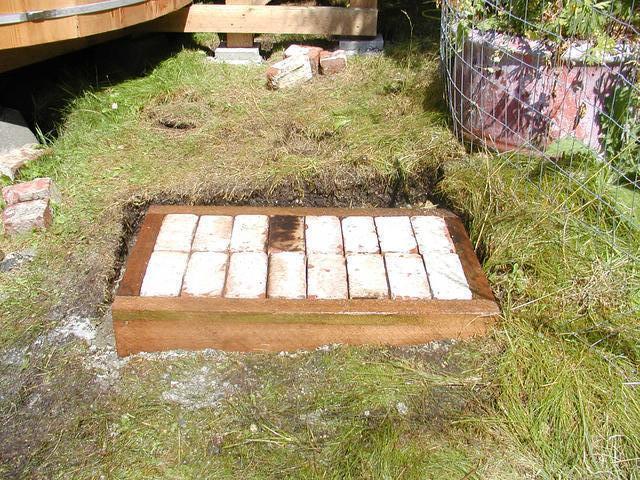
030730_08.jpg
Edna Bay, BC - 2003
And the surface layer of bricks
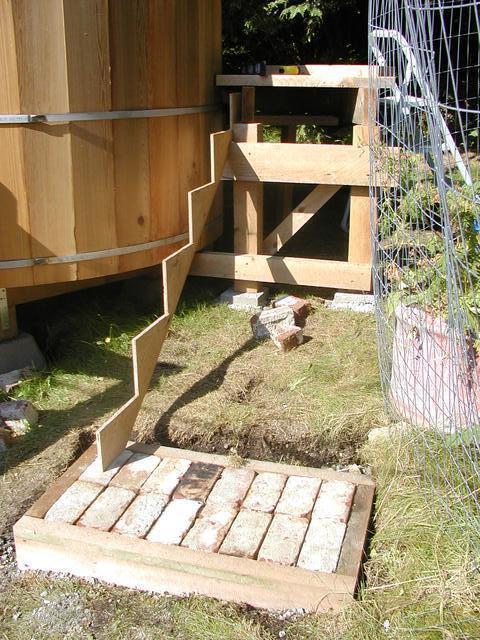
030730_09.jpg
Edna Bay, BC - 2003
Prototype whatchamacallit (the carpenter is having a little trouble with the steps and we have limited lumber)
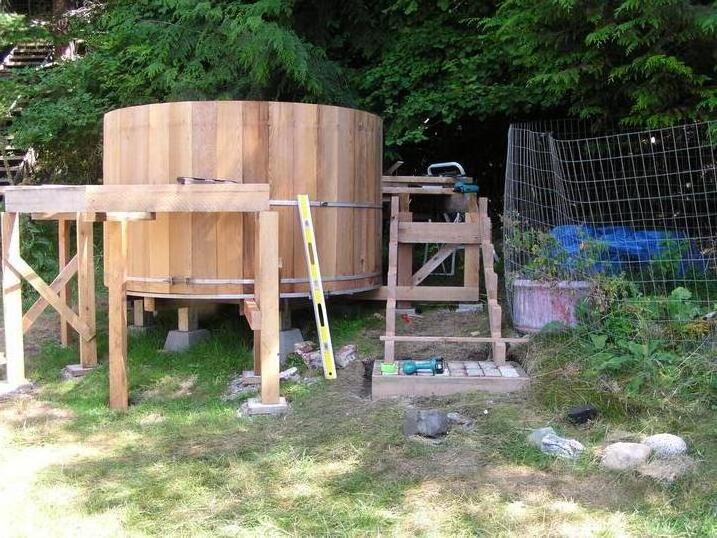
030804m_20.jpg
Edna Bay, BC - 2003
Steps under construction
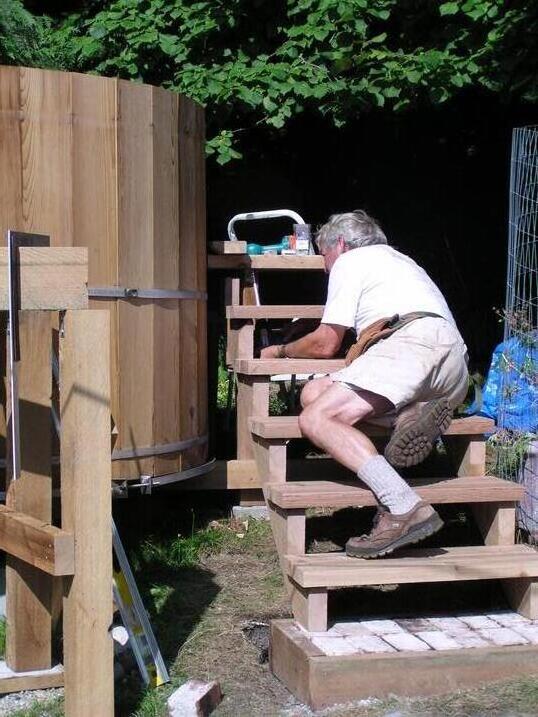
030804m_22.jpg
Edna Bay, BC - 2003
Peter working on steps
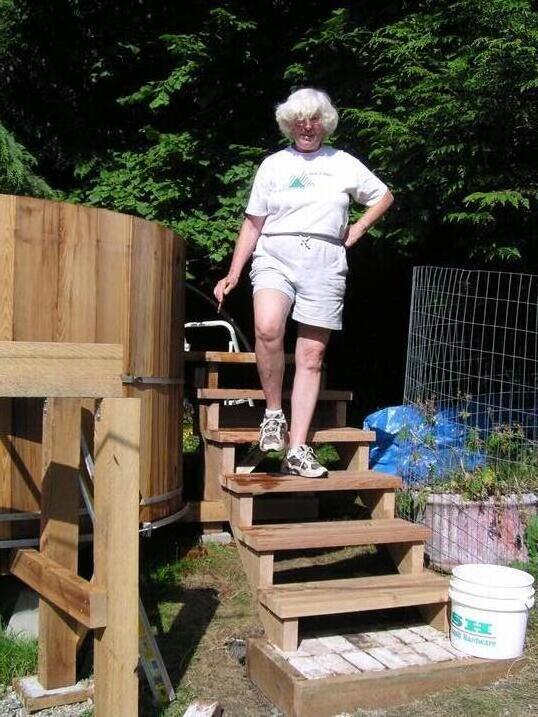
030804m_23.jpg
Edna Bay, BC - 2003
Martha on completed steps
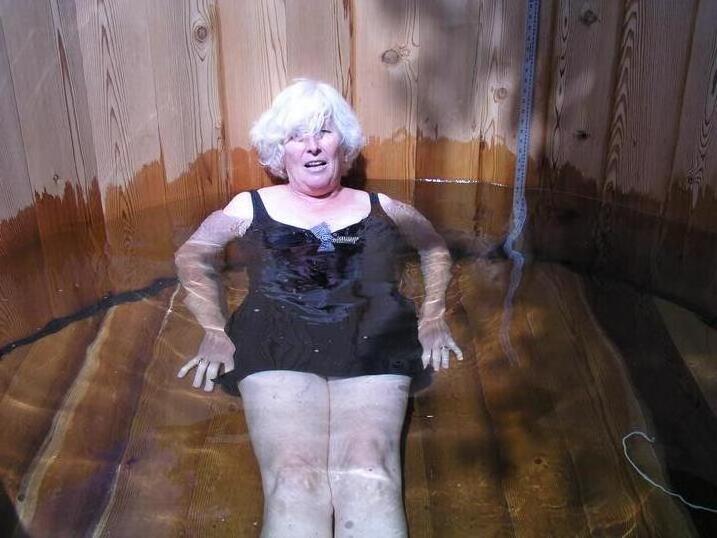
030811m_06.jpg
Edna Bay, BC - 2003
August 11 - Martha trying out the "hot" tub
with 16 inches of water
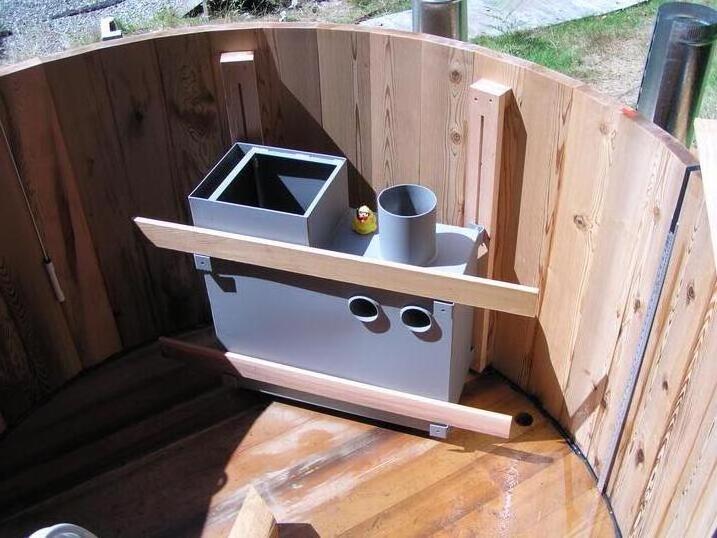
030812m_03.jpg
Edna Bay, BC - 2003
Stove installed, fence started
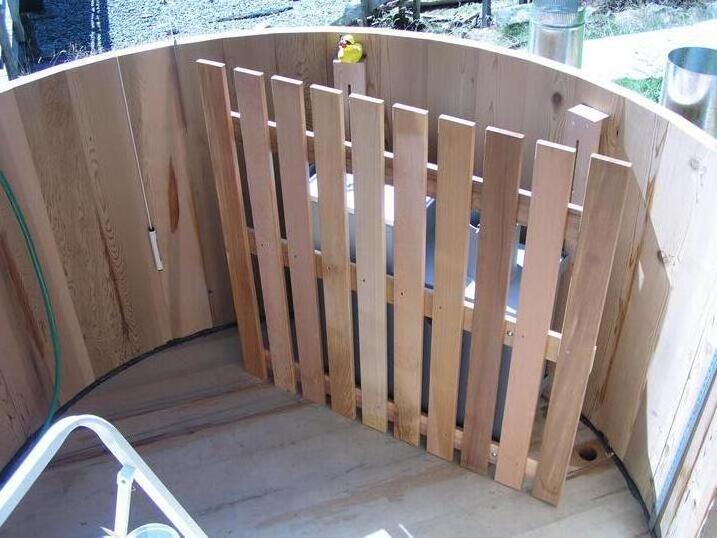
030812m_09.jpg
Edna Bay, BC - 2003
Stove and fence installed
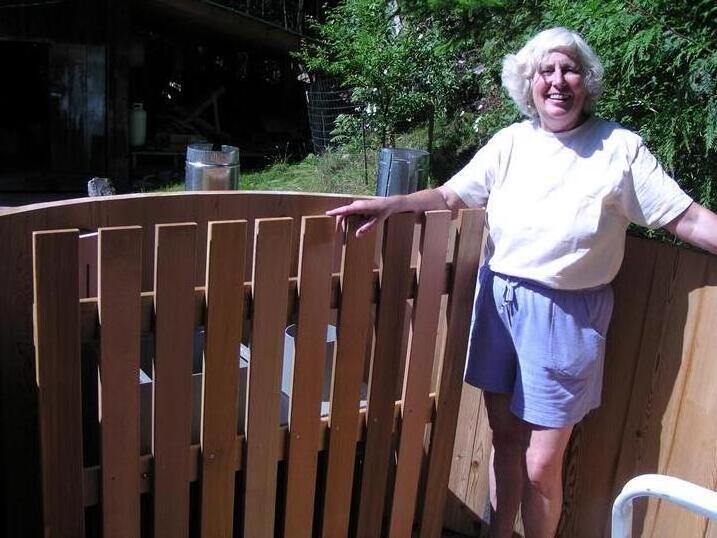
030812m_08.jpg
Edna Bay, BC - 2003
Martha and the stove fence
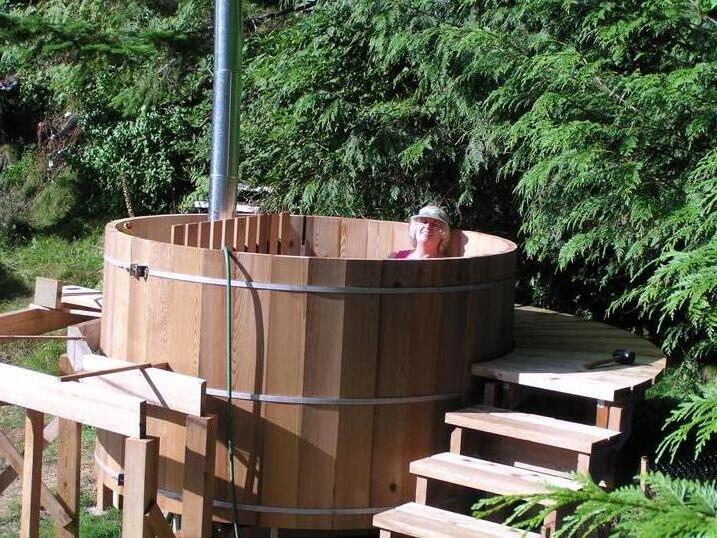
030812m_11.jpg
Edna Bay, BC - 2003
Martha in the hot tub - hot water tomorrow
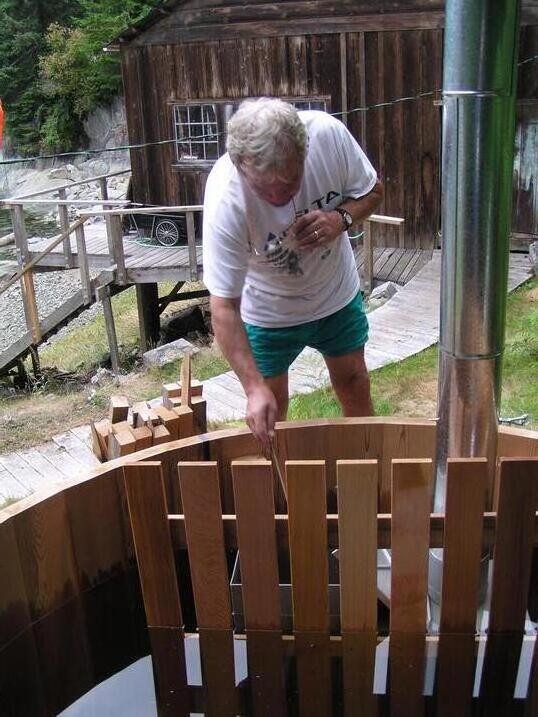
030813m_15.jpg
Edna Bay, BC - 2003
Peter feeding the stove
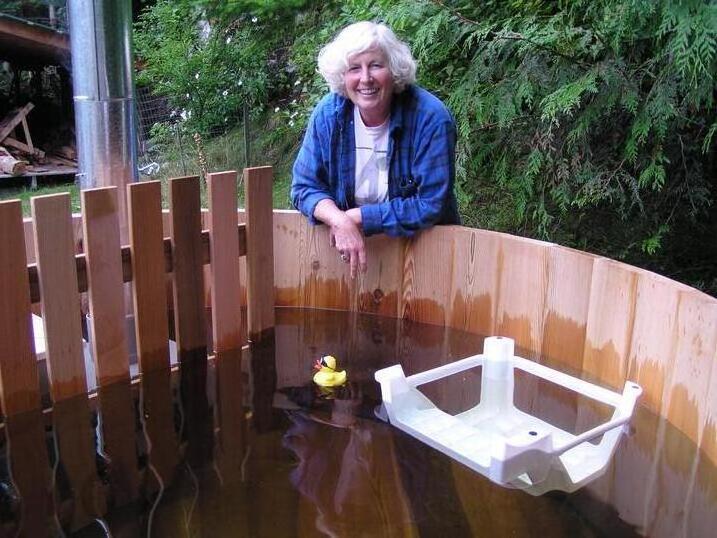
030813m_17.jpg
Edna Bay, BC - 2003
Martha and Ducky
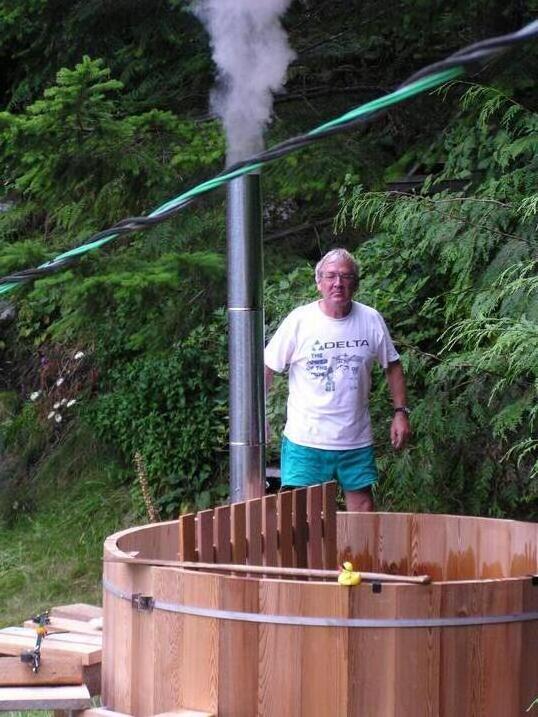
030813m_18.jpg
Edna Bay, BC - 2003
Peter
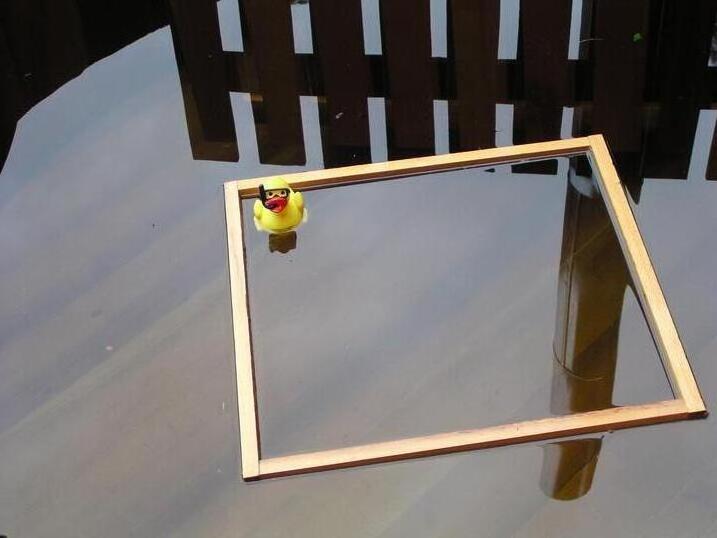
030813m_19.jpg
Edna Bay, BC - 2003
Ducky in corral

030815p_02.jpg
Edna Bay, BC - 2003
Martha enjoying a tub

030813p_04.jpg
Edna Bay, BC - 2003
Martha and Peter in the hot tub